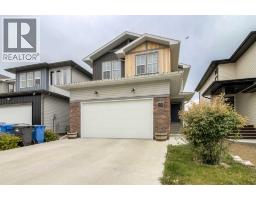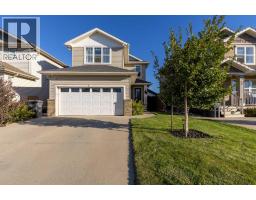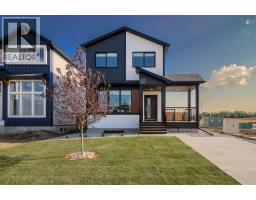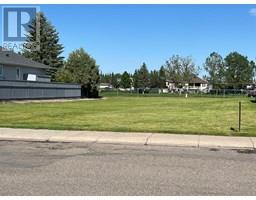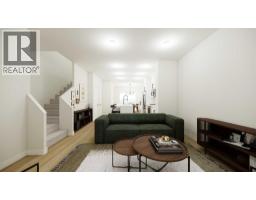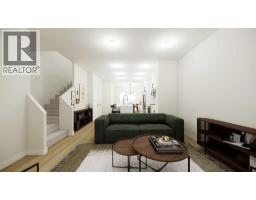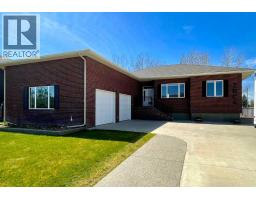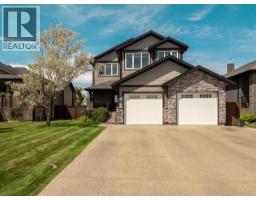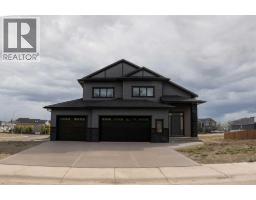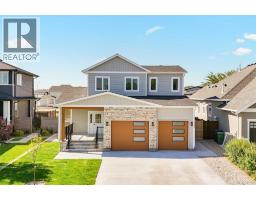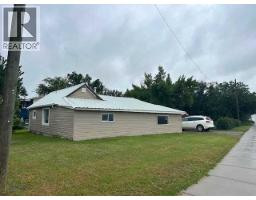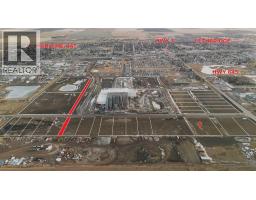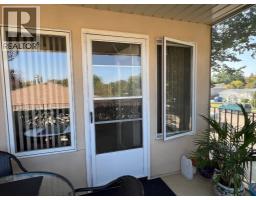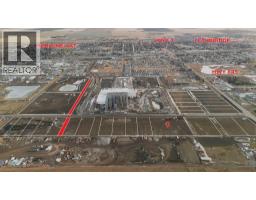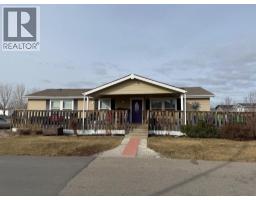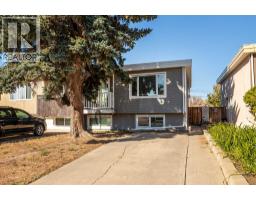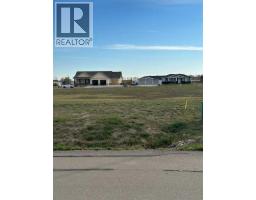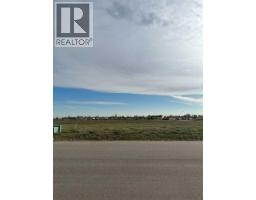2713 Elm Drive, Coaldale, Alberta, CA
Address: 2713 Elm Drive, Coaldale, Alberta
Summary Report Property
- MKT IDA2259418
- Building TypeHouse
- Property TypeSingle Family
- StatusBuy
- Added3 weeks ago
- Bedrooms5
- Bathrooms4
- Area2023 sq. ft.
- DirectionNo Data
- Added On01 Oct 2025
Property Overview
A stunning Cottonwood home that offers a floor plan perfect for entertaining, cozy outdoor spaces and a heated garage to boot! This fully finished 2 storey welcomes you with a covered front verandah, extra long driveway and soaring ceilings on the main floor. A bright and open concept living area hosts a granite adorned kitchen complete with gas stove, built-in book shelves flanking the gas fireplace and only a few steps away from your covered back deck. There's a powder room on the main floor as well as a laundry room with sink! Heading upstairs there is a bonus room right at the top, 2 bedrooms that share a 4 piece bathroom and the primary suite that has a huge walk-in closet and 5 piece ensuite! The finished basement includes a spacious family room, 2 more bedrooms, 3 piece bathroom and storage area! Lots of yard to enjoy out back with a patio, and gas line for your BBQ! (id:51532)
Tags
| Property Summary |
|---|
| Building |
|---|
| Land |
|---|
| Level | Rooms | Dimensions |
|---|---|---|
| Second level | 4pc Bathroom | 5.92 Ft x 9.00 Ft |
| 5pc Bathroom | 6.17 Ft x 18.50 Ft | |
| Primary Bedroom | 13.25 Ft x 19.50 Ft | |
| Bonus Room | 19.50 Ft x 13.00 Ft | |
| Bedroom | 10.92 Ft x 9.42 Ft | |
| Bedroom | 14.67 Ft x 10.75 Ft | |
| Other | 9.50 Ft x 6.67 Ft | |
| Basement | 3pc Bathroom | 6.25 Ft x 9.42 Ft |
| Recreational, Games room | 14.08 Ft x 15.33 Ft | |
| Bedroom | 12.17 Ft x 10.50 Ft | |
| Bedroom | 12.00 Ft x 10.33 Ft | |
| Furnace | 6.33 Ft x 6.75 Ft | |
| Main level | 2pc Bathroom | 4.50 Ft x 4.50 Ft |
| Kitchen | 8.08 Ft x 15.92 Ft | |
| Living room | 15.33 Ft x 13.42 Ft | |
| Dining room | 11.33 Ft x 20.25 Ft | |
| Foyer | 11.75 Ft x 8.83 Ft | |
| Laundry room | 11.42 Ft x 8.75 Ft |
| Features | |||||
|---|---|---|---|---|---|
| Back lane | Closet Organizers | Attached Garage(2) | |||
| Refrigerator | Gas stove(s) | Dishwasher | |||
| Microwave Range Hood Combo | Garage door opener | Washer & Dryer | |||
| Central air conditioning | |||||




















































