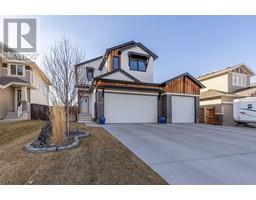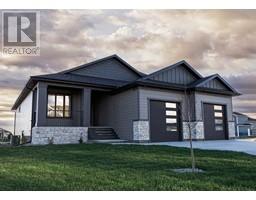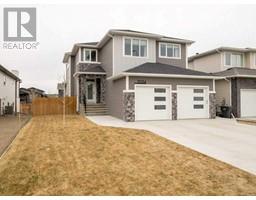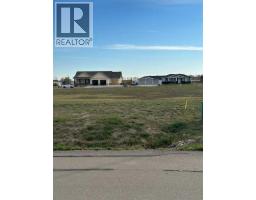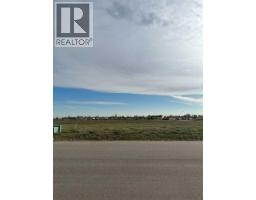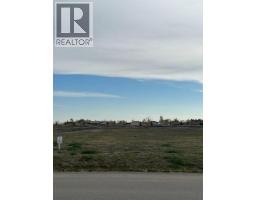2206 19 Street, Coaldale, Alberta, CA
Address: 2206 19 Street, Coaldale, Alberta
Summary Report Property
- MKT IDA2207402
- Building TypeHouse
- Property TypeSingle Family
- StatusBuy
- Added1 days ago
- Bedrooms4
- Bathrooms2
- Area1040 sq. ft.
- DirectionNo Data
- Added On02 Apr 2025
Property Overview
Step into comfort, space, and functionality with this beautifully maintained 4-bedroom, 2-bathroom family home—perfectly situated in a peaceful neighborhood with nearby restaurants, a school and a church!Inside, you’ll find a bright and inviting layout featuring stainless steel appliances, spacious areas, and elegant French doors that open to the living room, filling the home with natural light. Whether you're hosting friends or enjoying family time, the open feel makes everyday living a joy.The fully finished basement offers a generous rec room and a dedicated office—ideal for working from home, hobbies, or movie nights.Step outside and discover a backyard designed for both relaxation and entertaining, complete with a wooden gazebo and a rare RV/camper parking pad—perfect for weekend adventurers or extra vehicle storage.This well-kept gem is move-in ready, with thoughtful details and timeless features throughout. A perfect match for growing families or anyone looking to settle into a safe, connected community. (id:51532)
Tags
| Property Summary |
|---|
| Building |
|---|
| Land |
|---|
| Level | Rooms | Dimensions |
|---|---|---|
| Basement | 2pc Bathroom | 12.00 M x 6.70 M |
| Lower level | Bedroom | 11.70 M x 9.30 M |
| Bedroom | 11.80 M x 11.50 M | |
| Office | 12.10 M x 9.40 M | |
| Recreational, Games room | 22.90 M x 14.11 M | |
| Storage | 8.30 M x 4.50 M | |
| Main level | Living room | 24.20 M x 15.80 M |
| Kitchen | 14.50 M x 11.11 M | |
| Bedroom | 13.11 M x 13.90 M | |
| Bedroom | 12.00 M x 10.30 M | |
| 4pc Bathroom | 8.40 M x 6.50 M |
| Features | |||||
|---|---|---|---|---|---|
| French door | Gazebo | See Remarks | |||
| Attached Garage(1) | Refrigerator | Stove | |||
| Washer & Dryer | None | ||||



































