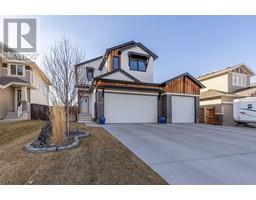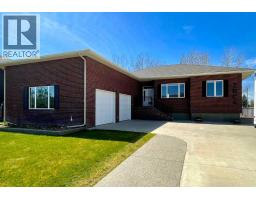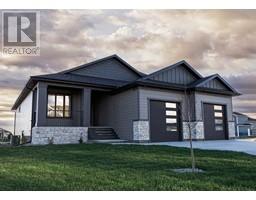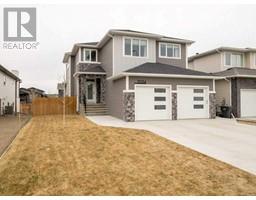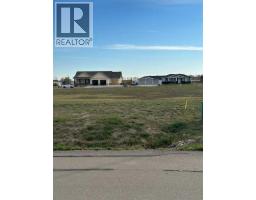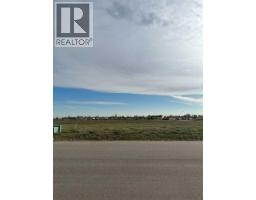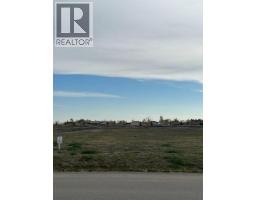2219 20 Avenue, Coaldale, Alberta, CA
Address: 2219 20 Avenue, Coaldale, Alberta
Summary Report Property
- MKT IDA2173585
- Building TypeHouse
- Property TypeSingle Family
- StatusBuy
- Added3 days ago
- Bedrooms4
- Bathrooms3
- Area1443 sq. ft.
- DirectionNo Data
- Added On03 Apr 2025
Property Overview
2 garages ! Located on close to a HALF ACRE lot in Coaldale. This is a one of a kind bungalow and has an open spacious floor plan. The living room has a large window to let the light in and a beautiful wood burning brick fireplace. There is a large kitchen with plenty of cupboard space. The master bedroom is a great size with ensuite. Laundry is on the main floor with a large sunroom/boot room off the deck .Head downstairs and you will find a great space to entertain and 3 good sized bedrooms. There is also a full bathroom. This house has it all. Head into the private backyard with a heated triple car garage! There have been many updates to the home over the years including new vinyl plank flooring, shingles and windows were done 5 years ago. The driveway installed with Rubber stone ! Come check it out (id:51532)
Tags
| Property Summary |
|---|
| Building |
|---|
| Land |
|---|
| Level | Rooms | Dimensions |
|---|---|---|
| Basement | 3pc Bathroom | 7.67 Ft x 5.42 Ft |
| Bedroom | 14.17 Ft x 8.92 Ft | |
| Bedroom | 14.17 Ft x 8.92 Ft | |
| Bedroom | 11.75 Ft x 13.33 Ft | |
| Den | 7.58 Ft x 8.83 Ft | |
| Recreational, Games room | 19.75 Ft x 13.08 Ft | |
| Recreational, Games room | 13.17 Ft x 19.92 Ft | |
| Main level | 2pc Bathroom | 13.12 Ft x .00 Ft |
| 4pc Bathroom | 13.25 Ft x 9.50 Ft | |
| Breakfast | 10.50 Ft x 9.33 Ft | |
| Dining room | 11.33 Ft x 10.83 Ft | |
| Kitchen | 10.08 Ft x 9.50 Ft | |
| Laundry room | 7.42 Ft x 9.75 Ft | |
| Living room | 20.17 Ft x 15.42 Ft | |
| Primary Bedroom | 11.33 Ft x 19.50 Ft |
| Features | |||||
|---|---|---|---|---|---|
| See remarks | Other | Back lane | |||
| Detached Garage(2) | Detached Garage(1) | Refrigerator | |||
| Dishwasher | Oven | Microwave | |||
| Washer & Dryer | Central air conditioning | ||||

























