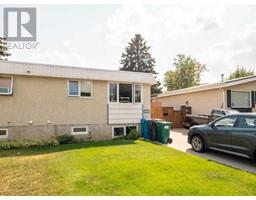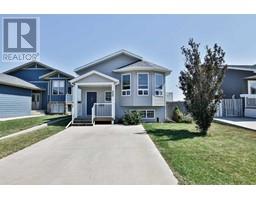4314 Sundance Road, Coalhurst, Alberta, CA
Address: 4314 Sundance Road, Coalhurst, Alberta
Summary Report Property
- MKT IDA2147999
- Building TypeHouse
- Property TypeSingle Family
- StatusBuy
- Added19 weeks ago
- Bedrooms4
- Bathrooms3
- Area1389 sq. ft.
- DirectionNo Data
- Added On10 Jul 2024
Property Overview
Behold this custom-built marvel! If a spacious garage is what you seek, your search ends here. This residence boasts a triple heated garage with tandem pull-through access. Enter from the front and exit at the back via the alley. The expansive driveway can comfortably accommodate three vehicles side by side. Inside, the modified bi-level design reveals an open floor plan bathed in light from large windows. The main level houses the kitchen, dining, and living rooms, alongside main floor laundry, a 4-piece bathroom, and a bedroom. Above the garage lies the expansive primary bedroom featuring a 5-piece ensuite, a vast private deck ideal for morning coffee, and an exceptionally large walk-in closet measuring 7 x 14 feet. The lower level offers a warm family room with a gas fireplace, wet bar, and walk-up exit to the backyard. Additionally, there's a personal sauna, another 4-piece bathroom, and two generously-sized bedrooms with oversized windows. Outside you will find a reverse Pie shaped lot, offering a large side yard with a garden area and a apple tree. Throughout the property you will also find raspberry bushes, grape vines and all sorts or perennials. The whole yard is fenced with aluminum fencing and there is a large shed for storage and a covered sitting area to shelter you from the sun, and enjoy relaxing in your backyard. Downstairs may provide an opportunity to suite the basement as it has a separate entrance as well as a place to add a second laundry area and the wet bar. (id:51532)
Tags
| Property Summary |
|---|
| Building |
|---|
| Land |
|---|
| Level | Rooms | Dimensions |
|---|---|---|
| Second level | Primary Bedroom | 11.83 Ft x 14.08 Ft |
| 5pc Bathroom | 8.08 Ft x 14.00 Ft | |
| Other | 7.33 Ft x 14.08 Ft | |
| Basement | Family room | 22.75 Ft x 15.92 Ft |
| Bedroom | 10.92 Ft x 9.92 Ft | |
| Bedroom | 10.50 Ft x 9.92 Ft | |
| 4pc Bathroom | 8.08 Ft x 5.08 Ft | |
| Storage | 11.00 Ft x 9.67 Ft | |
| Furnace | 8.83 Ft x 9.25 Ft | |
| Main level | Kitchen | 10.33 Ft x 13.83 Ft |
| Other | 8.00 Ft x 8.17 Ft | |
| Living room | 16.75 Ft x 14.08 Ft | |
| Laundry room | 8.75 Ft x 7.08 Ft | |
| 4pc Bathroom | 8.75 Ft x 5.08 Ft | |
| Bedroom | 10.67 Ft x 11.67 Ft |
| Features | |||||
|---|---|---|---|---|---|
| Back lane | Wet bar | PVC window | |||
| Closet Organizers | No Animal Home | Concrete | |||
| Garage | Heated Garage | Other | |||
| RV | Tandem | Attached Garage(3) | |||
| Washer | Refrigerator | Dishwasher | |||
| Stove | Dryer | Microwave | |||
| Microwave Range Hood Combo | Window Coverings | Garage door opener | |||
| Water Heater - Tankless | Separate entrance | Walk-up | |||
| Central air conditioning | |||||


































































