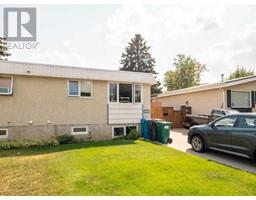191 Squamish Court W Indian Battle Heights, Lethbridge, Alberta, CA
Address: 191 Squamish Court W, Lethbridge, Alberta
Summary Report Property
- MKT IDA2157036
- Building TypeHouse
- Property TypeSingle Family
- StatusBuy
- Added14 weeks ago
- Bedrooms4
- Bathrooms3
- Area1351 sq. ft.
- DirectionNo Data
- Added On13 Aug 2024
Property Overview
This home is a true showstopper, boasting immaculate interiors and breathtaking vaulted ceilings adorned with some of the largest skylights imaginable, flooding the space with light. Its south-facing aspect guarantees a bright and airy ambiance throughout. The spacious heated garage, measuring 25 x 23, is perfect for a large truck and car, offering ample storage and workspace. Nestled on a tranquil street within a family-oriented neighborhood, this residence is ideal for family living. It features four generously sized bedrooms, three full bathrooms, a cozy family room with a gas fireplace, and a walk-out basement leading to an expansive, beautifully landscaped backyard with no rear neighbors. Enjoy the convenience of central air conditioning, underground sprinklers, a heated garage, modern stainless steel appliances (only 3 years old), and a central vacuum system. The home has been freshly painted, with new vinyl plank flooring in the basement and elegant hardwood and tile floors in the living and dining areas. Granite countertops add a touch of luxury to the kitchen. Up over the garage is the generous sized primary retreat featuring a good sized walk in closet with built in custom shelving and a 4 Pc ensuite with a jetted tub and make up counter as well as a separate shower. Also a great feature is the main floor laundry. This beautiful home offers a little something for everyone in the family, its just something you have to see for yourself! (id:51532)
Tags
| Property Summary |
|---|
| Building |
|---|
| Land |
|---|
| Level | Rooms | Dimensions |
|---|---|---|
| Second level | 4pc Bathroom | 8.08 Ft x 15.17 Ft |
| Primary Bedroom | 12.67 Ft x 15.00 Ft | |
| Basement | 4pc Bathroom | 8.83 Ft x 5.00 Ft |
| Bedroom | 12.33 Ft x 11.17 Ft | |
| Bedroom | 12.42 Ft x 11.92 Ft | |
| Recreational, Games room | 17.17 Ft x 17.50 Ft | |
| Furnace | 9.92 Ft x 7.17 Ft | |
| Main level | Bedroom | 10.67 Ft x 10.67 Ft |
| 4pc Bathroom | 7.08 Ft x 8.00 Ft | |
| Dining room | 10.83 Ft x 14.33 Ft | |
| Kitchen | 9.25 Ft x 12.92 Ft | |
| Living room | 13.25 Ft x 15.75 Ft |
| Features | |||||
|---|---|---|---|---|---|
| PVC window | No neighbours behind | Closet Organizers | |||
| No Animal Home | No Smoking Home | Concrete | |||
| Attached Garage(2) | Garage | Heated Garage | |||
| Oversize | Washer | Refrigerator | |||
| Dishwasher | Stove | Dryer | |||
| Microwave Range Hood Combo | Window Coverings | Garage door opener | |||
| Walk out | Central air conditioning | ||||






































































