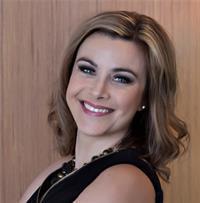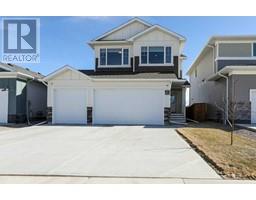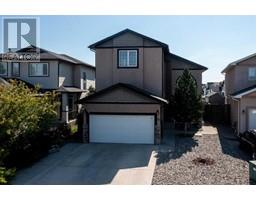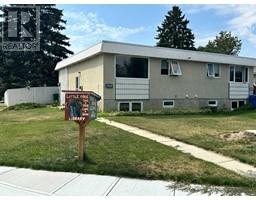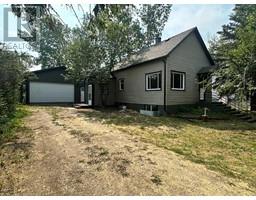22 Northlander Road W Garry Station, Lethbridge, Alberta, CA
Address: 22 Northlander Road W, Lethbridge, Alberta
Summary Report Property
- MKT IDA2148454
- Building TypeHouse
- Property TypeSingle Family
- StatusBuy
- Added18 weeks ago
- Bedrooms4
- Bathrooms3
- Area1349 sq. ft.
- DirectionNo Data
- Added On12 Jul 2024
Property Overview
Discover your new home in the highly sought-after Garry Station neighborhood! This single-family detached BUNGALOW offers the perfect blend of modern living and timeless charm. With a total developed space of 2597 square feet, this home is designed to cater to families and professionals looking for upgraded features and a vibrant community.Step inside and be greeted by the open concept main floor with high ceilings and a stunning tray ceiling in the living room. The spacious living and dining areas seamlessly flow into the gorgeous kitchen, which features an island, making it perfect for both everyday meals and entertaining. The main floor also boasts the primary bedroom with a luxurious 4PC ensuite and a walk-in closet, a second bedroom, an office/flex space, and a convenient main-level laundry.Head downstairs to the fully developed basement, where entertainment options abound. Enjoy movie nights in the dedicated theatre room, challenge friends to a game of pool in the games room, or host gatherings at the wet bar and family room. The basement also includes two additional bedrooms and another 4PC bathroom, ensuring plenty of space for guests or family members.Outdoor living is a delight with this home’s fully landscaped yard. Relax on the front covered porch with your morning coffee or evening wine, or retreat to the back patio for BBQs and quality time with family and friends. The hot tub area, complete with an included hot tub, promises endless relaxation.Located in Garry Station, this home offers easy access to walking paths, parks, shopping, and dining in a convenient newer neighborhood. The double attached garage provides ample parking and storage, while the bungalow's main floor living makes it a perfect choice for those seeking convenience and comfort.This home is move-in ready, equipped with all the bells and whistles, and situated in a great neighborhood. Enjoy the luxury of a hot tub, pool table games room, and movie theater room. Don't miss out on this turn-key opportunity to live your dream lifestyle! (id:51532)
Tags
| Property Summary |
|---|
| Building |
|---|
| Land |
|---|
| Level | Rooms | Dimensions |
|---|---|---|
| Basement | 4pc Bathroom | Measurements not available |
| Bedroom | 10.67 Ft x 10.42 Ft | |
| Bedroom | 11.33 Ft x 11.33 Ft | |
| Recreational, Games room | 25.33 Ft x 26.17 Ft | |
| Media | 12.67 Ft x 15.17 Ft | |
| Main level | 4pc Bathroom | .00 Ft |
| 4pc Bathroom | Measurements not available | |
| Bedroom | 12.08 Ft x 8.92 Ft | |
| Living room/Dining room | 6.33 Ft x 15.42 Ft | |
| Living room | 13.42 Ft x 15.42 Ft | |
| Foyer | 6.33 Ft x 8.83 Ft | |
| Kitchen | 13.00 Ft x 15.75 Ft | |
| Office | 7.17 Ft x 11.33 Ft | |
| Primary Bedroom | 11.00 Ft x 15.33 Ft |
| Features | |||||
|---|---|---|---|---|---|
| Wet bar | Attached Garage(2) | Refrigerator | |||
| Dishwasher | Stove | Hood Fan | |||
| Window Coverings | Garage door opener | Washer & Dryer | |||
| Central air conditioning | |||||





































