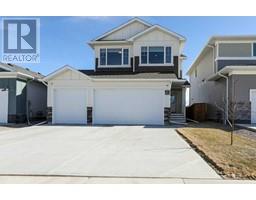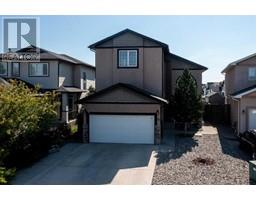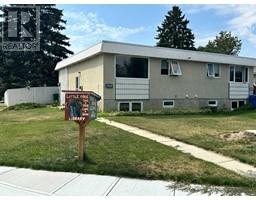214 1 Street N, Milo, Alberta, CA
Address: 214 1 Street N, Milo, Alberta
Summary Report Property
- MKT IDA2153437
- Building TypeHouse
- Property TypeSingle Family
- StatusBuy
- Added12 weeks ago
- Bedrooms3
- Bathrooms2
- Area823 sq. ft.
- DirectionNo Data
- Added On24 Aug 2024
Property Overview
Welcome to this charming and updated bungalow in the quiet village of Milo. This single-family detached home offers 823 square feet of comfortable living space on the main level, with additional developed space in the basement. It’s perfect for investors or families seeking a peaceful retreat near Lake McGregor.The main level features a bright and inviting living area, showcasing the home's new flooring and fresh paint throughout. The kitchen is equipped with functional appliances, including a fridge and stove, making it ready for your culinary adventures. With three bedrooms, including two on the main level and one in the basement, there's plenty of space for everyone. The home also boasts two well-appointed bathrooms, one on the main level and one in the basement, providing convenience and flexibility.Step outside to a large yard with ample trees, perfect for enjoying the outdoors. The spacious patio area is ideal for entertaining guests or simply relaxing with a good book. Parking is a breeze with off-street options and a brand-new 24x24 double detached garage. There’s also plenty of room for all your lake toys and additional parking needs.Situated in Milo, this home offers a serene lifestyle with the added benefit of being close to Lake McGregor, a popular destination for boating, fishing, and outdoor activities. The large lot provides plenty of space for gardening, playing, or expanding your outdoor living area.With upgraded plumbing and many updates, this home still offers room for your personal touches, making it a fantastic opportunity in a tranquil village setting. (id:51532)
Tags
| Property Summary |
|---|
| Building |
|---|
| Land |
|---|
| Level | Rooms | Dimensions |
|---|---|---|
| Basement | 4pc Bathroom | Measurements not available |
| Recreational, Games room | 29.75 Ft x 8.83 Ft | |
| Bedroom | 13.08 Ft x 8.67 Ft | |
| Main level | Living room | 19.42 Ft x 11.00 Ft |
| Kitchen | 15.25 Ft x 9.75 Ft | |
| 4pc Bathroom | Measurements not available | |
| Primary Bedroom | 12.17 Ft x 9.58 Ft | |
| Bedroom | 11.92 Ft x 9.17 Ft | |
| Other | 5.92 Ft x 2.92 Ft | |
| Foyer | 7.17 Ft x 7.58 Ft |
| Features | |||||
|---|---|---|---|---|---|
| See remarks | Back lane | Detached Garage(2) | |||
| Refrigerator | Stove | Garage door opener | |||
| None | |||||




































