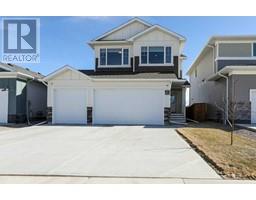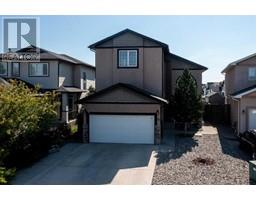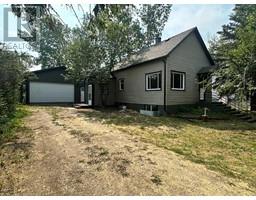1918 21 Avenue N Winston Churchill, Lethbridge, Alberta, CA
Address: 1918 21 Avenue N, Lethbridge, Alberta
Summary Report Property
- MKT IDA2157668
- Building TypeDuplex
- Property TypeSingle Family
- StatusBuy
- Added14 weeks ago
- Bedrooms3
- Bathrooms1
- Area674 sq. ft.
- DirectionNo Data
- Added On14 Aug 2024
Property Overview
This bi-level semi-attached home in the Winston Churchill neighborhood of Lethbridge offers a practical opportunity for first-time buyers or investors. The main floor features 674 square feet of living space, including two bedrooms and a bathroom. The lower level provides an additional bedroom and a family room, ideal for extra living or entertainment space, along with laundry facilities and storage.The home comes with essential appliances, including a fridge, stove, dishwasher, washer, dryer, and a window air conditioning unit. The fenced backyard offers privacy and includes a shed for storage. Off-street parking with a parking pad is also available.Situated close to Walmart, schools, and other amenities, this property is conveniently located for easy access to all that Lethbridge has to offer. This home presents a solid investment or a chance to transition from renting to owning. (id:51532)
Tags
| Property Summary |
|---|
| Building |
|---|
| Land |
|---|
| Level | Rooms | Dimensions |
|---|---|---|
| Basement | Bedroom | 9.75 Ft x 9.50 Ft |
| Family room | 12.58 Ft x 17.92 Ft | |
| Main level | 4pc Bathroom | .00 Ft x .00 Ft |
| Bedroom | 13.17 Ft x .92 Ft | |
| Primary Bedroom | 10.92 Ft x 8.83 Ft | |
| Kitchen | 8.92 Ft x 11.67 Ft | |
| Living room | 9.92 Ft x 12.17 Ft |
| Features | |||||
|---|---|---|---|---|---|
| See remarks | Back lane | Other | |||
| Parking Pad | Refrigerator | Dishwasher | |||
| Stove | Hood Fan | Washer & Dryer | |||
| Window air conditioner | |||||










































