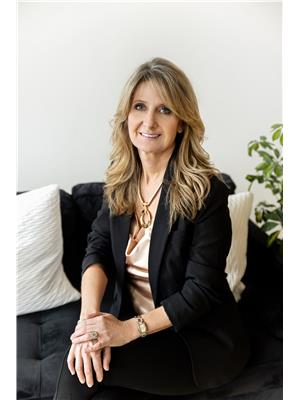201 Lasalle Terrace W Garry Station, Lethbridge, Alberta, CA
Address: 201 Lasalle Terrace W, Lethbridge, Alberta
Summary Report Property
- MKT IDA2157620
- Building TypeHouse
- Property TypeSingle Family
- StatusBuy
- Added14 weeks ago
- Bedrooms4
- Bathrooms3
- Area1408 sq. ft.
- DirectionNo Data
- Added On14 Aug 2024
Property Overview
Prepare to be impressed by this stunning home in the desirable West Lethbridge area! This modified bi-level boasts everything you've ever wanted. On the main floor, you'll find a beautiful kitchen featuring sleek quartz countertops, a spacious island with barstool seating, a handy corner pantry, and a dining area that opens onto a covered deck. The living room is the perfect spot for cozy gatherings, complete with a large window and a warm gas fireplace – ideal for creating cherished holiday memories. Convenience is key with the laundry room right on this level, along with a flexible bedroom and a stylish 4-piece bathroom. As you move upstairs, you'll discover the expansive primary bedroom, which includes a luxurious 4-piece ensuite with double sinks and a walk-in closet. The basement offers even more space, with a large family room, two additional bedrooms, and another 4-piece bathroom. Generous windows ensure the lower level is bright and inviting. The backyard has a covered deck and has been newly landscaped with a gorgeous patio and pergola! This home is everything you’ve been dreaming of – make sure you don’t miss out! (id:51532)
Tags
| Property Summary |
|---|
| Building |
|---|
| Land |
|---|
| Level | Rooms | Dimensions |
|---|---|---|
| Second level | 4pc Bathroom | .00 Ft x .00 Ft |
| Primary Bedroom | 12.08 Ft x 15.75 Ft | |
| Basement | 4pc Bathroom | .00 Ft x .00 Ft |
| Family room | 14.25 Ft x 20.83 Ft | |
| Bedroom | 11.58 Ft x 11.75 Ft | |
| Bedroom | 11.58 Ft x 11.25 Ft | |
| Main level | 4pc Bathroom | .00 Ft x .00 Ft |
| Living room | 14.08 Ft x 14.17 Ft | |
| Kitchen | 14.58 Ft x 14.50 Ft | |
| Dining room | 13.00 Ft x 7.08 Ft | |
| Laundry room | .00 Ft x .00 Ft | |
| Bedroom | 11.08 Ft x 9.75 Ft |
| Features | |||||
|---|---|---|---|---|---|
| Attached Garage(2) | Refrigerator | Dishwasher | |||
| Stove | Central air conditioning | ||||






































































