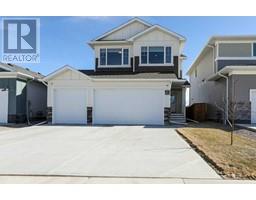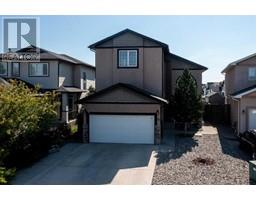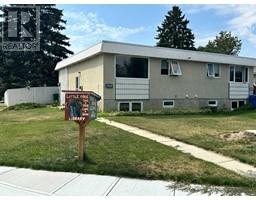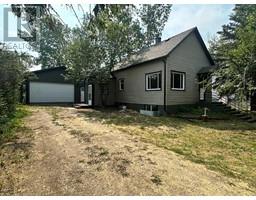302, 1716 Henderson Lake Boulevard S Lakeview, Lethbridge, Alberta, CA
Address: 302, 1716 Henderson Lake Boulevard S, Lethbridge, Alberta
Summary Report Property
- MKT IDA2158359
- Building TypeApartment
- Property TypeSingle Family
- StatusBuy
- Added13 weeks ago
- Bedrooms1
- Bathrooms1
- Area596 sq. ft.
- DirectionNo Data
- Added On16 Aug 2024
Property Overview
Welcome to an ideal condo lifestyle in the sought-after Lakeview Community of Lethbridge. This well-maintained 1-bedroom, 1-bathroom unit offers just under 600 sq ft of comfortable living space, perfect for those who want a hassle-free lifestyle. With no need to worry about snow removal or landscaping, you can focus solely on enjoying your home.The condo features upgraded hardwood floors and sleek granite countertops, adding a touch of modern elegance. The bright and airy living room, combined with a cozy dining nook and galley-style kitchen, creates an inviting space for relaxation and entertainment. Enjoy the convenience of in-unit laundry with hookups ready for a washer/dryer combo.Step out onto the south-facing balcony/deck, where ample sunlight creates the perfect spot to unwind. The unit comes equipped with essential appliances, including a fridge, stove, dishwasher, microwave hood fan, and a portable AC for those warm summer days.Located within walking distance of restaurants, amenities, and scenic walking paths, this condo is also close to The Lethbridge College, making it a prime location for both students and professionals. Embrace the ease of condo living in this vibrant community! (id:51532)
Tags
| Property Summary |
|---|
| Building |
|---|
| Land |
|---|
| Level | Rooms | Dimensions |
|---|---|---|
| Main level | 4pc Bathroom | .00 Ft x .00 Ft |
| Bedroom | 9.25 Ft x 16.00 Ft | |
| Kitchen | 6.33 Ft x 7.17 Ft | |
| Living room | 11.50 Ft x 20.08 Ft | |
| Dining room | 7.08 Ft x 7.50 Ft |
| Features | |||||
|---|---|---|---|---|---|
| Other | Refrigerator | Dishwasher | |||
| Stove | Microwave Range Hood Combo | Window Coverings | |||
| Window air conditioner | Wall unit | ||||













































