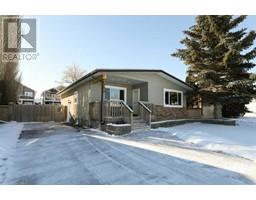4610 7 Street, Coalhurst, Alberta, CA
Address: 4610 7 Street, Coalhurst, Alberta
Summary Report Property
- MKT IDA2171751
- Building TypeHouse
- Property TypeSingle Family
- StatusBuy
- Added11 weeks ago
- Bedrooms3
- Bathrooms3
- Area1384 sq. ft.
- DirectionNo Data
- Added On08 Dec 2024
Property Overview
Have you ever dreamed of owning a spacious, move-in ready home that checks all the boxes? 4610 7 St in Coalhurst offers just that! This stunning property boasts over 1,300 sq ft of beautifully designed space, including a spacious master bedroom above the garage and a fully developed basement. As you enter, you'll be greeted by vaulted ceilings and an open-concept living area that connects the dining room, kitchen, and living room effortlessly. The kitchen offers abundant storage and counter space, complete with a large island perfect for family gatherings. The main floor also features a well-sized bedroom and a full bathroom. Upstairs, the private master retreat awaits, with its walk-in closet and a luxurious 5-piece ensuite featuring a separate tub and shower. The fully finished basement includes a large family room, another spacious bedroom, and a second full bathroom. The enclosed three-season sitting room leads to a fully fenced and landscaped backyard, perfect for outdoor enjoyment. Completing this property is a 22x22 heated and finished garage, providing space for two cars and extra storage. Don’t wait—contact your REALTOR to explore how 4610 7 St could become your next home! (id:51532)
Tags
| Property Summary |
|---|
| Building |
|---|
| Land |
|---|
| Level | Rooms | Dimensions |
|---|---|---|
| Lower level | Family room | 15.58 Ft x 23.67 Ft |
| 4pc Bathroom | .00 Ft x .00 Ft | |
| Bedroom | 15.17 Ft x 11.83 Ft | |
| Main level | Kitchen | 16.17 Ft x 14.00 Ft |
| Living room | 12.83 Ft x 14.00 Ft | |
| Bedroom | 12.50 Ft x 12.25 Ft | |
| 4pc Bathroom | .00 Ft x .00 Ft | |
| Dining room | 16.17 Ft x 10.42 Ft | |
| Upper Level | Primary Bedroom | 14.00 Ft x 11.58 Ft |
| 5pc Bathroom | .00 Ft x .00 Ft |
| Features | |||||
|---|---|---|---|---|---|
| Concrete | Attached Garage(2) | Garage | |||
| Heated Garage | Refrigerator | Dishwasher | |||
| Stove | Microwave | Hood Fan | |||
| Window Coverings | Central air conditioning | ||||































