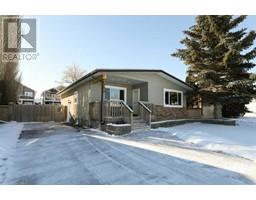5213 2 Street, Coalhurst, Alberta, CA
Address: 5213 2 Street, Coalhurst, Alberta
Summary Report Property
- MKT IDA2191929
- Building TypeHouse
- Property TypeSingle Family
- StatusBuy
- Added3 hours ago
- Bedrooms4
- Bathrooms2
- Area994 sq. ft.
- DirectionNo Data
- Added On23 Feb 2025
Property Overview
Welcome to this charming 4-bedroom, 2-bathroom home in the heart of Coalhurst! Perfect for first-time buyers or those looking for suite potential or even a project to flip, this property offers tons of potential with a few updates already in place, including a newer roof, AC, dishwasher, electrical panel, furnace, and hot water tank—so many of the big-ticket items have already been taken care of.You'll love the HUGE garage with an oversized door, perfect for storing vehicles, tools, or working on projects. The triple-wide driveway offers ample parking space, and there’s additional parking in the back for your toys, trailers, or anything else you might need space for.This home has been well-loved, but it's time for the next owner to add their personal touch with some cosmetic renovations. The layout is functional, the rooms are spacious, and there's plenty of room for your vision to come to life. Situated in a quiet, family-friendly area, you're just minutes away from schools, and a short 10-15 minute drive from all the amenities in Lethbridge.This is small-town living at its best—peaceful, yet close to everything you need. Don’t miss out on the chance to make this home your own and bring it to its full potential. Call your agent today & schedule a viewing! (id:51532)
Tags
| Property Summary |
|---|
| Building |
|---|
| Land |
|---|
| Level | Rooms | Dimensions |
|---|---|---|
| Basement | Recreational, Games room | 24.17 Ft x 11.83 Ft |
| Bedroom | 9.67 Ft x 12.00 Ft | |
| 3pc Bathroom | .00 Ft x .00 Ft | |
| Laundry room | 10.67 Ft x 10.92 Ft | |
| Office | 8.83 Ft x 9.67 Ft | |
| Main level | Living room | 12.58 Ft x 16.25 Ft |
| Eat in kitchen | 9.25 Ft x 12.25 Ft | |
| Dining room | 10.50 Ft x 12.25 Ft | |
| Bedroom | 8.00 Ft x 11.33 Ft | |
| 4pc Bathroom | .00 Ft x .00 Ft | |
| Bedroom | 7.92 Ft x 11.25 Ft | |
| Primary Bedroom | 9.92 Ft x 12.08 Ft |
| Features | |||||
|---|---|---|---|---|---|
| Back lane | Closet Organizers | Level | |||
| Concrete | Detached Garage(2) | Other | |||
| Oversize | Parking Pad | RV | |||
| Refrigerator | Dishwasher | Stove | |||
| Hood Fan | Window Coverings | Washer & Dryer | |||
| Separate entrance | Central air conditioning | ||||















































