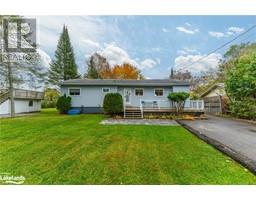118 GRIFFIN Drive Somerville (Twp), Coboconk, Ontario, CA
Address: 118 GRIFFIN Drive, Coboconk, Ontario
Summary Report Property
- MKT ID40581850
- Building TypeHouse
- Property TypeSingle Family
- StatusBuy
- Added5 weeks ago
- Bedrooms3
- Bathrooms1
- Area1500 sq. ft.
- DirectionNo Data
- Added On18 Jun 2024
Property Overview
Experience the best of both worlds with this meticulously cared-for Mid-Century Modern pan abode style cottage on Four Mile Lake. A seamless blend of rustic charm and modern comfort awaits you in this exclusive lakeside retreat. Step inside the cottage and you will immediately feel the warmth and richness of the original stone fireplace and wide plank hardwood floors. Large updated windows offer stunning lake views, while sliding glass doors lead to a screened-in porch - the ideal spot to enjoy your morning coffee or relax with evening cocktails. The kitchen, bathroom, and laundry room have been tastefully updated, seamlessly blending modern amenities with the cottage's classic appeal. Outside, professionally installed stone landscaping guides you to the lakeside deck and dock, where you can enjoy the clean, clear water of Four Mile Lake - perfect for fishing, swimming, and waterskiing. A newly built two-car garage provides ample storage, with the potential to expand into two additional bedrooms in the loft above. This fully furnished cottage exudes classic charm with its antique wood style. And entertaining friends and family is a breeze with the professionally installed home entertainment system featuring surround sound, wifi streaming, and satellite TV. Don't miss out on the opportunity to make lasting memories in this luxurious lakeside retreat. Schedule a showing today and start living the good life by the water! (id:51532)
Tags
| Property Summary |
|---|
| Building |
|---|
| Land |
|---|
| Level | Rooms | Dimensions |
|---|---|---|
| Main level | Porch | 21'7'' x 7'4'' |
| Laundry room | 6'9'' x 6'1'' | |
| 3pc Bathroom | 7'5'' x 8'4'' | |
| Dining room | 15'8'' x 11'4'' | |
| Bedroom | 10'7'' x 12'5'' | |
| Bedroom | 10'11'' x 9'9'' | |
| Primary Bedroom | 12'0'' x 10'0'' | |
| Kitchen | 12'9'' x 13'11'' | |
| Living room | 22'0'' x 15'0'' |
| Features | |||||
|---|---|---|---|---|---|
| Visual exposure | Paved driveway | Shared Driveway | |||
| Country residential | Detached Garage | Dishwasher | |||
| Dryer | Refrigerator | Stove | |||
| Washer | Hood Fan | Window Coverings | |||
| Garage door opener | None | ||||
















































