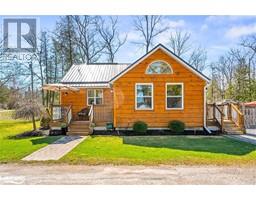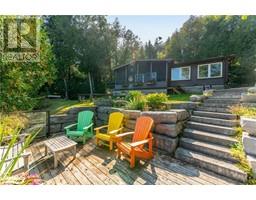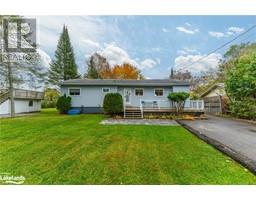4 MACKENZIE Place Bexley (Twp), KIRKFIELD, Ontario, CA
Address: 4 MACKENZIE Place, Kirkfield, Ontario
Summary Report Property
- MKT ID40602733
- Building TypeHouse
- Property TypeSingle Family
- StatusBuy
- Added3 weeks ago
- Bedrooms5
- Bathrooms2
- Area2124 sq. ft.
- DirectionNo Data
- Added On18 Jun 2024
Property Overview
This all-season, 5-bedroom, 2-bathroom Viceroy home is a perfect lakeside retreat. The open-concept living area features a vaulted ceiling and a cozy propane fireplace, creating a warm and inviting atmosphere. Step out from the living room onto the wrap-around deck and take in the breathtaking views of Balsam Lake, perfect for your morning coffee or evening relaxation. The fully finished lower level includes a propane wood stove and a walkout to a patio with stunning lake views, making it an ideal space for family gatherings or entertaining friends. Nestled at the end of a quiet cul-de-sac, on a private half-acre lot surrounded by towering trees and mature cedar hedging, this property offers complete privacy and tranquility. Enjoy the beautifully landscaped waterfront, featuring a patio for relaxing, a sandy beach area with shallow, clear water, and a weed-free shoreline perfect for swimming, boating, and water fun. Spend your evenings around the campfire, creating lasting memories with loved ones. This home combines comfort, privacy, and natural beauty in one incredible package. Don’t miss out on the chance to own a piece of paradise on Balsam Lake. Schedule your visit today and start living your dream! (id:51532)
Tags
| Property Summary |
|---|
| Building |
|---|
| Land |
|---|
| Level | Rooms | Dimensions |
|---|---|---|
| Lower level | Bedroom | 11'7'' x 9'0'' |
| 3pc Bathroom | 5'6'' x 6'3'' | |
| Bedroom | 8'11'' x 18'2'' | |
| Bonus Room | 8'6'' x 10'7'' | |
| Family room | 14'6'' x 10'0'' | |
| Laundry room | 8'0'' x 10'0'' | |
| Main level | Bedroom | 7'7'' x 12'7'' |
| Bedroom | 9'7'' x 11'8'' | |
| Bedroom | 8'0'' x 7'11'' | |
| 4pc Bathroom | 7'7'' x 7'2'' | |
| Living room | 23'4'' x 12'9'' | |
| Kitchen | 23'4'' x 10'9'' |
| Features | |||||
|---|---|---|---|---|---|
| Cul-de-sac | Visual exposure | Crushed stone driveway | |||
| Recreational | Detached Garage | Central Vacuum | |||
| Dryer | Freezer | Microwave | |||
| Refrigerator | Stove | Washer | |||
| Window air conditioner | |||||





















































