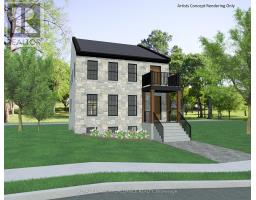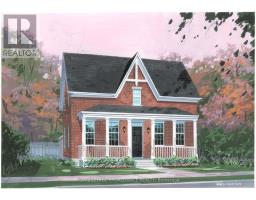10 HAWTHORNE AVENUE, Cobourg, Ontario, CA
Address: 10 HAWTHORNE AVENUE, Cobourg, Ontario
Summary Report Property
- MKT IDX11912583
- Building TypeHouse
- Property TypeSingle Family
- StatusBuy
- Added1 weeks ago
- Bedrooms4
- Bathrooms2
- Area0 sq. ft.
- DirectionNo Data
- Added On08 Jan 2025
Property Overview
This Lovely, Entirely Brick, 3 Bedroom Home With 2-Car Garage, Can Be Found At 10 Hawthorne Ave Cobourg. Situated In An Exceptional Area. It's Very Quiet, With Large Lots, Mature Trees, And Only Minutes From Restaurants And Downtown Shopping. Only 5 Minutes To The Cobourg's Famous Waterfront, With Sandy Beach And Park, With Harbour. This Gracious Living Space Is A Tried And True Home Design That Really Works. Large Windows Create A Bright And Inviting Living Space, Drenching The Rooms In Natural Light. Find Hardwood Throughout The Main Floor And Cozy Wood Fireplace In The Living Room. The Large Formal Dining Room Is Great For Entertaining Family And Friends. Downstairs You'll Find Bright Open Spaces, With A Lovely Gas Stove And Again Very Large Bright Windows Looking Into Huge Backyard With Very Well-Maintained Pond/Water Feature. The Oversized Double Car Garage Will Be Appreciated On These Cold And Snowy Days, And Perhaps Will Double As A Workshop For Hobbies. (id:51532)
Tags
| Property Summary |
|---|
| Building |
|---|
| Land |
|---|
| Level | Rooms | Dimensions |
|---|---|---|
| Basement | Utility room | 6.81 m x 4.14 m |
| Other | 3.49 m x 1.62 m | |
| Family room | 7.31 m x 4.01 m | |
| Bedroom 4 | 6.46 m x 4.01 m | |
| Laundry room | 2.56 m x 3.97 m | |
| Main level | Living room | 5.35 m x 3.97 m |
| Dining room | 3.03 m x 4.39 m | |
| Kitchen | 3.39 m x 4.26 m | |
| Primary Bedroom | 4.54 m x 3.55 m | |
| Bedroom 2 | 2.94 m x 3.56 m | |
| Bedroom 3 | 2.4 m x 3.56 m | |
| Bathroom | 2.26 m x 2.57 m |
| Features | |||||
|---|---|---|---|---|---|
| Carpet Free | Attached Garage | Dishwasher | |||
| Dryer | Freezer | Microwave | |||
| Refrigerator | Stove | Washer | |||
| Central air conditioning | Fireplace(s) | ||||


























































