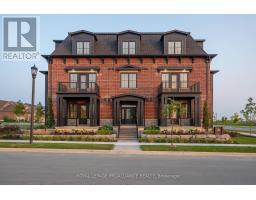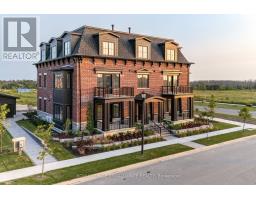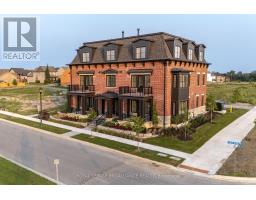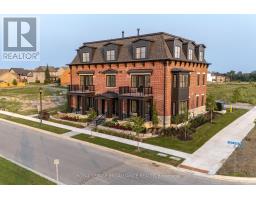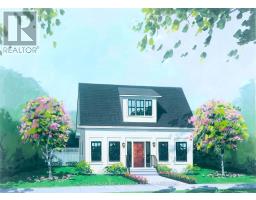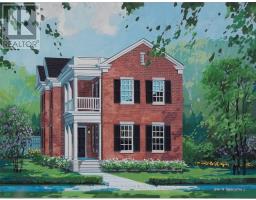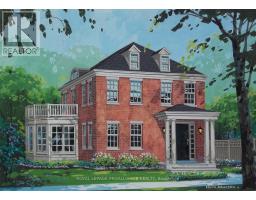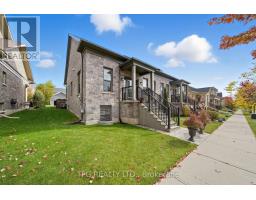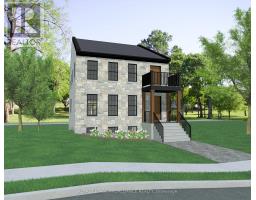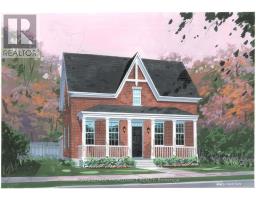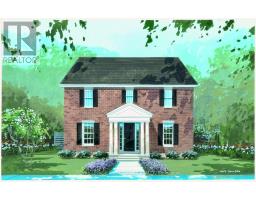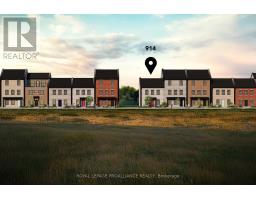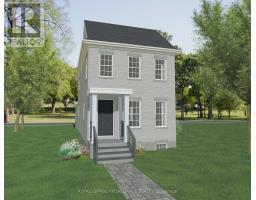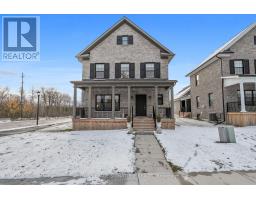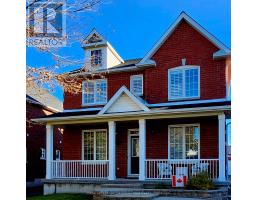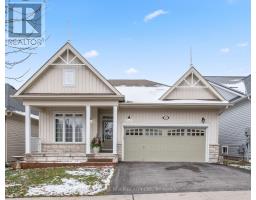62 JAMES STREET E, Cobourg, Ontario, CA
Address: 62 JAMES STREET E, Cobourg, Ontario
Summary Report Property
- MKT IDX12246623
- Building TypeHouse
- Property TypeSingle Family
- StatusBuy
- Added8 weeks ago
- Bedrooms3
- Bathrooms1
- Area1100 sq. ft.
- DirectionNo Data
- Added On15 Oct 2025
Property Overview
Built circa 1916, this delightful bungalow is brimming with character, charm, and positive energy. Perfectly situated in the heart of the downtown core, it boasts an unbeatable walkable location just steps from restaurants, cafs, shops, schools, and the waterfront. Offering a smart blend of style and functionality, the home features three generous bedrooms, a full bath, and a versatile floor plan that maximizes every inch of space. The open-concept living and dining areas create a warm and inviting atmosphere ideal for family gatherings or entertaining friends. The large kitchen offers plenty of space and presents a fantastic opportunity for future renovations. A separate den adjacent to the kitchen provides backyard access and flexible options for a home office, playroom, or reading nook. Outside, the fully fenced backyard is a private oasis waiting for your personal touch perfect for gardening, relaxing, or entertaining. A detached garage/workshop adds convenience and additional storage or hobby space. With its prime location, unique character, and great potential, this home is a rare find for anyone looking to enjoy vibrant downtown living in comfort and style. (id:51532)
Tags
| Property Summary |
|---|
| Building |
|---|
| Land |
|---|
| Level | Rooms | Dimensions |
|---|---|---|
| Basement | Other | 6.88 m x 4.94 m |
| Utility room | 6.87 m x 3.3 m | |
| Ground level | Foyer | 2.01 m x 3.48 m |
| Living room | 3.3 m x 3.42 m | |
| Dining room | 3.3 m x 3.62 m | |
| Kitchen | 4.61 m x 3.16 m | |
| Family room | 3.36 m x 3.84 m | |
| Primary Bedroom | 3.44 m x 2.73 m | |
| Bedroom | 3.1 m x 2.67 m | |
| Bedroom 2 | 3.83 m x 2.55 m | |
| Bathroom | 2.29 m x 2.04 m |
| Features | |||||
|---|---|---|---|---|---|
| Level lot | Level | Detached Garage | |||
| Garage | Dishwasher | Dryer | |||
| Stove | Washer | Refrigerator | |||








































