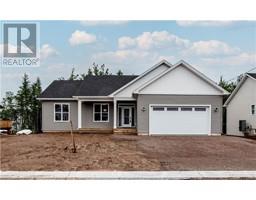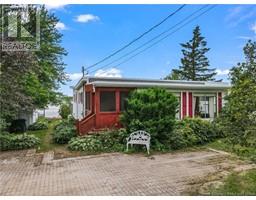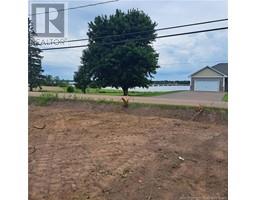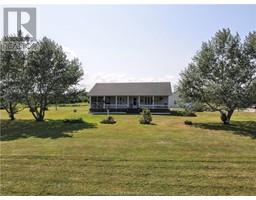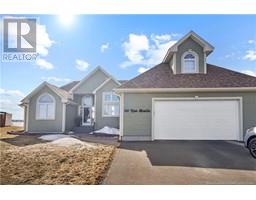2 De La Mer Boulevard, Cocagne, New Brunswick, CA
Address: 2 De La Mer Boulevard, Cocagne, New Brunswick
Summary Report Property
- MKT IDNB114253
- Building TypeHouse
- Property TypeSingle Family
- StatusBuy
- Added8 weeks ago
- Bedrooms4
- Bathrooms2
- Area1590 sq. ft.
- DirectionNo Data
- Added On18 Mar 2025
Property Overview
Are you looking for an oceanfront escape designed for year-round living with income potential or to add to your rental portfolio? If so, 2 de la Mer in Cocagne is for you! Featuring expansive water views & a fully equipped in-law suite, this home is a rare coastal gem. The upper unit features walls of windows that flood the main living area with natural light & water views. The open-concept design blends a bright living & dining space with a well-appointed kitchen. Patio doors leading to the deck, where you can enjoy beautiful sunrises while sipping on your morning coffee overlooking Cocagne Island. The primary suite has a private patio to enjoy the sunsets. A 2nd bedroom, 3 PC bath & laundry room complete this level. The walk-out in-law suite features a private entrance, a coastal-inspired living space, garden doors to a private patio, a full kitchen, 2 bedrooms & a 4-PC bath with laundry. Renovated in 2021, this home offers mini-split heat pumps & electric baseboards for year-round comfort. Watch blue herons glide across the water, walk on the beach, or enjoy boating, kayaking, skiing & ice fishing right outside your door. Lot size: 50x101 The ultimate waterfront lifestyle, with built-in investment potential, sold furnished. Book your private viewing today. Can be sold as a package with 4 de la Mer, MLS NB114274, which is also being sold furnished. Financial statements available upon request (id:51532)
Tags
| Property Summary |
|---|
| Building |
|---|
| Land |
|---|
| Level | Rooms | Dimensions |
|---|---|---|
| Second level | Laundry room | 5'10'' x 9'6'' |
| 3pc Bathroom | 6'11'' x 5'9'' | |
| Bedroom | 10'2'' x 9'11'' | |
| Bedroom | 11'3'' x 9'10'' | |
| Living room | 14'0'' x 10'0'' | |
| Dining room | 14'0'' x 11'4'' | |
| Kitchen | 11'5'' x 11'0'' | |
| Basement | Laundry room | X |
| Bedroom | 8'0'' x 9'1'' | |
| Bedroom | 12'1'' x 9'3'' | |
| 4pc Bathroom | 10'7'' x 10'0'' | |
| Living room | 14'0'' x 10'0'' | |
| Kitchen | 10'0'' x 13'0'' |
| Features | |||||
|---|---|---|---|---|---|
| Balcony/Deck/Patio | Heat Pump | ||||

















