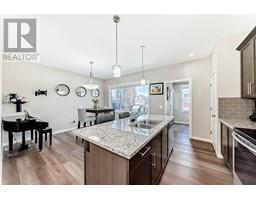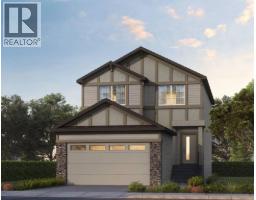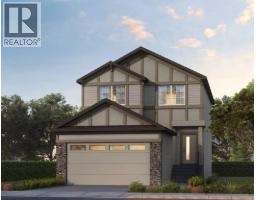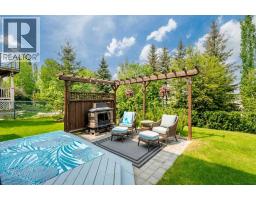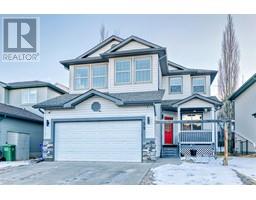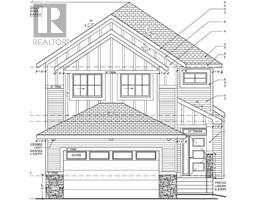130 Saddlebred Place Heartland, Cochrane, Alberta, CA
Address: 130 Saddlebred Place, Cochrane, Alberta
Summary Report Property
- MKT IDA2232932
- Building TypeHouse
- Property TypeSingle Family
- StatusBuy
- Added5 weeks ago
- Bedrooms4
- Bathrooms4
- Area2571 sq. ft.
- DirectionNo Data
- Added On21 Jun 2025
Property Overview
Welcome to The Bristol XL by Prominent Homes – a beautifully upgraded 2,571 sq. ft. residence offering thoughtful design, luxurious finishes, and flexible living options for the modern family. Located in the sought-after community of Heartland, this move-in ready home is scheduled for August 2025 possession and includes approximately $40,000 in upgrades.Step inside and experience the dramatic open-to-below living room and entryway creating a grand, light-filled atmosphere. The heart of the home is a chef-inspired kitchen, complete with ceiling-height cabinetry, quartz countertops, a premium built-in Whirlpool appliance package, and a fully equipped spice kitchen—perfect for gourmet cooking and entertaining.This home is designed for multi-generational living with a main floor primary suite featuring a full ensuite—ideal for guests, aging parents, or private home office use. Upstairs, you'll find a second spacious primary bedroom with its own full ensuite bath, along with two additional bedrooms and a fourth full bathroom.Enjoy the outdoors on your 10’ x 24’ wood deck with a built-in gas line for your BBQ, and take advantage of the separate side entrance to the full basement, offering excellent potential for a future suite or income opportunity. This exceptional home combines luxury, practicality, and value with access to many amenities of and quick escape to Ghost Lake Recreation area, Canmore and the Rocky Mountains for all your outdoor adventures. (id:51532)
Tags
| Property Summary |
|---|
| Building |
|---|
| Land |
|---|
| Level | Rooms | Dimensions |
|---|---|---|
| Main level | Foyer | 8.50 Ft x 10.42 Ft |
| Other | 6.17 Ft x 12.42 Ft | |
| Kitchen | 11.17 Ft x 14.92 Ft | |
| Other | 8.75 Ft x 7.33 Ft | |
| Other | 10.50 Ft x 15.17 Ft | |
| Family room | 13.58 Ft x 14.33 Ft | |
| Office | 10.17 Ft x 10.00 Ft | |
| 4pc Bathroom | 8.75 Ft x 5.00 Ft | |
| Upper Level | Primary Bedroom | 11.75 Ft x 15.67 Ft |
| Primary Bedroom | 9.17 Ft x 11.08 Ft | |
| Bedroom | 12.42 Ft x 9.42 Ft | |
| Bedroom | 10.08 Ft x 10.00 Ft | |
| Loft | 8.75 Ft x 16.33 Ft | |
| Laundry room | 8.58 Ft x 6.00 Ft | |
| 5pc Bathroom | 12.75 Ft x 10.67 Ft | |
| 4pc Bathroom | 5.00 Ft x 8.00 Ft | |
| 5pc Bathroom | 12.17 Ft x 5.00 Ft |
| Features | |||||
|---|---|---|---|---|---|
| See remarks | Attached Garage(2) | Refrigerator | |||
| Cooktop - Electric | Dishwasher | Oven | |||
| Microwave | Washer & Dryer | Separate entrance | |||
| None | |||||



