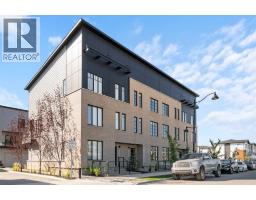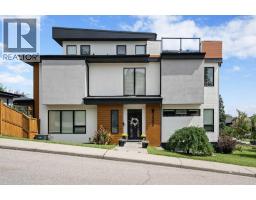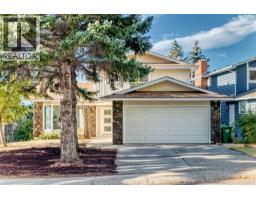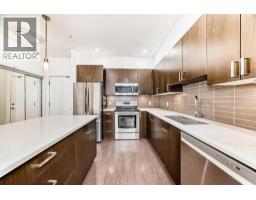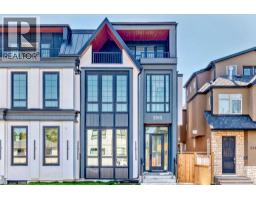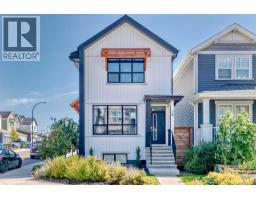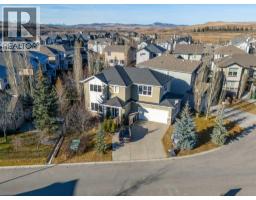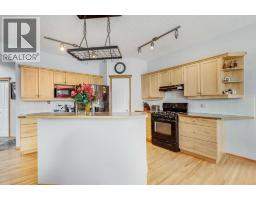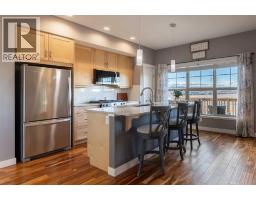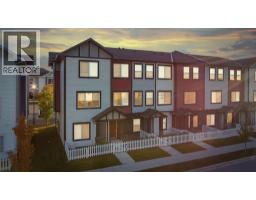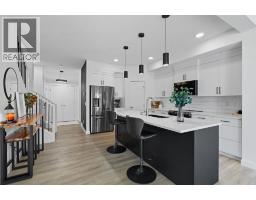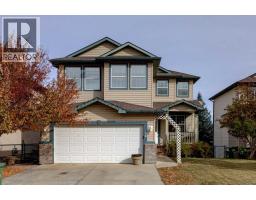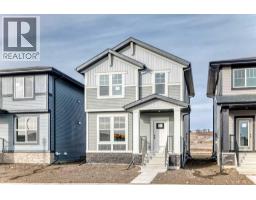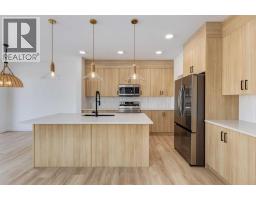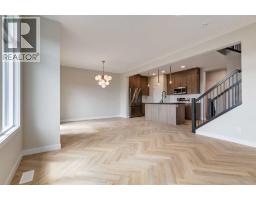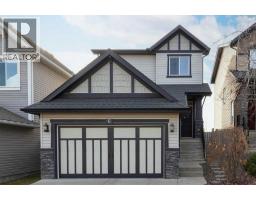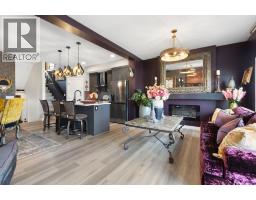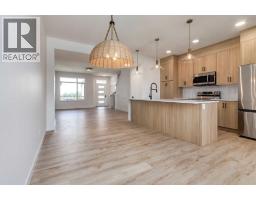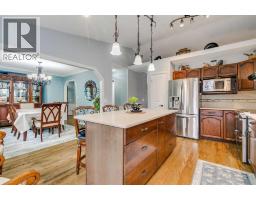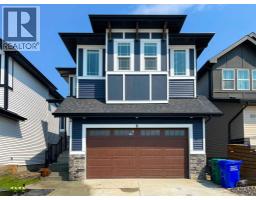151 Sundown Way Sunset Ridge, Cochrane, Alberta, CA
Address: 151 Sundown Way, Cochrane, Alberta
Summary Report Property
- MKT IDA2271649
- Building TypeHouse
- Property TypeSingle Family
- StatusBuy
- Added8 weeks ago
- Bedrooms5
- Bathrooms4
- Area2260 sq. ft.
- DirectionNo Data
- Added On22 Nov 2025
Property Overview
Welcome to 151 Sundown Way, a beautifully appointed home in Cochrane that has never been listed before. This exceptional 5-bedroom property offers thoughtful design, modern finishes, and an unbeatable location with no neighbours on one side, providing rare privacy and open views. Step inside to discover 9 ft ceilings, engineered hardwood floors, and a bright, open-concept layout that feels both spacious and inviting. The kitchen features quartz countertops, premium cabinetry, and plenty of workspace for hosting and everyday living. The upper level is ideal for families, offering generous bedrooms and flexible spaces to suit your lifestyle. The fully finished walkout basement adds even more living area that is perfect for guests, recreation, or a private retreat. It leads directly into the west-facing backyard, where you’ll enjoy sun-filled afternoons, beautiful sunsets, and seamless access to the surrounding green space and walking paths. Complete with a double attached garage, this home checks every box for comfort and convenience. Located in the highly desirable community of Sunset Ridge, you’ll love the family-friendly atmosphere, scenic pathways, parks, playgrounds, and quick access to schools, shops, and commuter routes. Known for its strong community feel and stunning natural surroundings. Book your showing today! (id:51532)
Tags
| Property Summary |
|---|
| Building |
|---|
| Land |
|---|
| Level | Rooms | Dimensions |
|---|---|---|
| Basement | Recreational, Games room | 18.58 Ft x 11.92 Ft |
| Other | 4.50 Ft x 4.92 Ft | |
| Other | 13.08 Ft x 6.08 Ft | |
| 4pc Bathroom | 8.25 Ft x 4.92 Ft | |
| Other | 12.00 Ft x 5.17 Ft | |
| Bedroom | 13.08 Ft x 13.08 Ft | |
| Main level | Other | 9.50 Ft x 4.42 Ft |
| Other | 9.25 Ft x 7.67 Ft | |
| 2pc Bathroom | 4.67 Ft x 4.92 Ft | |
| Kitchen | 14.08 Ft x 9.83 Ft | |
| Living room | 14.42 Ft x 12.83 Ft | |
| Dining room | 12.50 Ft x 10.83 Ft | |
| Pantry | 6.83 Ft x 5.92 Ft | |
| Other | 11.83 Ft x 9.67 Ft | |
| Upper Level | Bonus Room | 13.33 Ft x 14.42 Ft |
| Laundry room | 7.42 Ft x 5.42 Ft | |
| 4pc Bathroom | 10.17 Ft x 4.92 Ft | |
| Primary Bedroom | 13.42 Ft x 12.08 Ft | |
| 5pc Bathroom | 12.08 Ft x 8.58 Ft | |
| Other | 7.33 Ft x 6.33 Ft | |
| Bedroom | 10.58 Ft x 10.17 Ft | |
| Other | 5.83 Ft x 4.33 Ft | |
| Bedroom | 11.50 Ft x 10.92 Ft | |
| Other | 6.25 Ft x 4.33 Ft | |
| Bedroom | 11.75 Ft x 10.92 Ft |
| Features | |||||
|---|---|---|---|---|---|
| Other | Closet Organizers | Parking | |||
| Concrete | Attached Garage(2) | Gas stove(s) | |||
| Dishwasher | Microwave | Microwave Range Hood Combo | |||
| Window Coverings | Garage door opener | Washer & Dryer | |||
| Walk out | Central air conditioning | Other | |||


















































