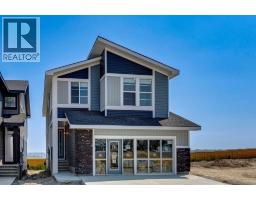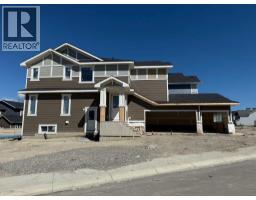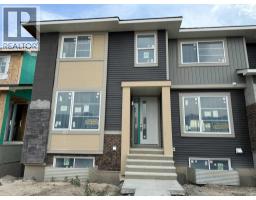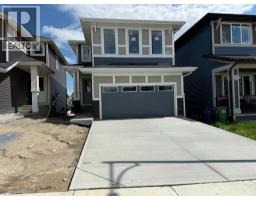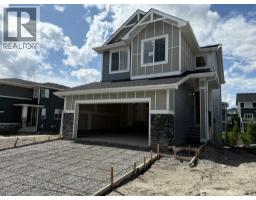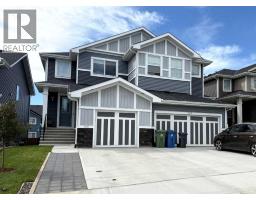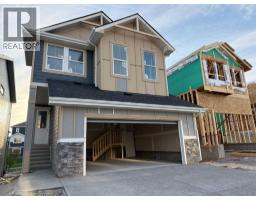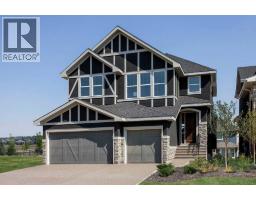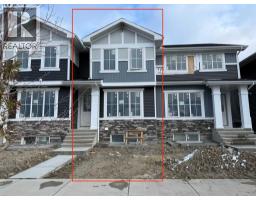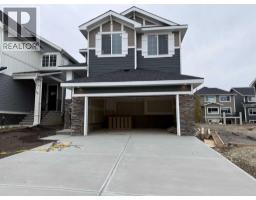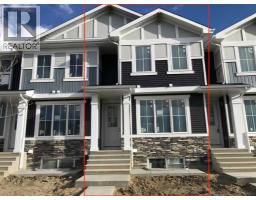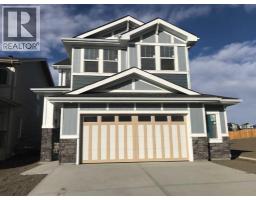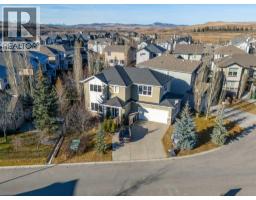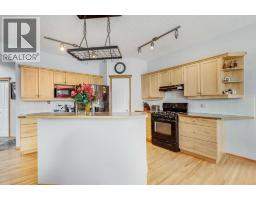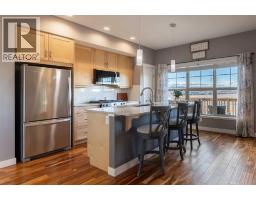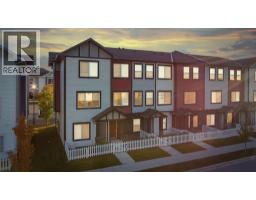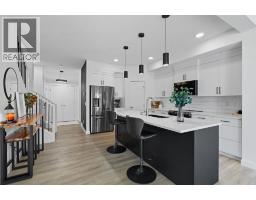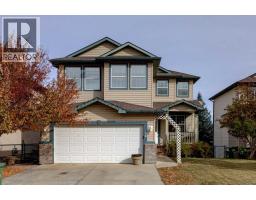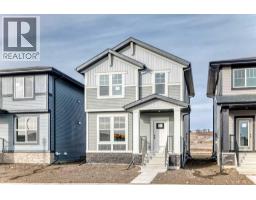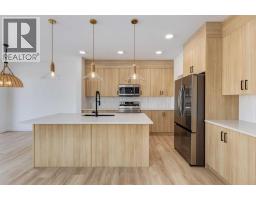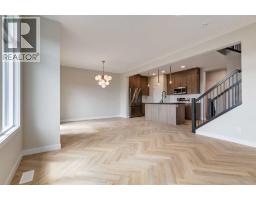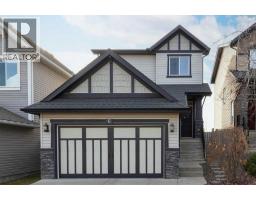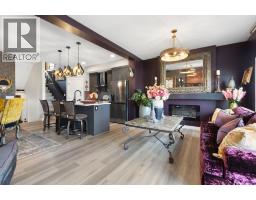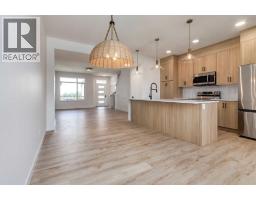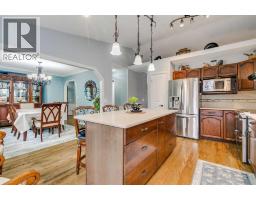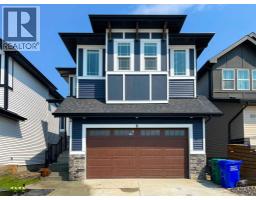16 Sundown Place Sunset Ridge, Cochrane, Alberta, CA
Address: 16 Sundown Place, Cochrane, Alberta
Summary Report Property
- MKT IDA2269276
- Building TypeRow / Townhouse
- Property TypeSingle Family
- StatusBuy
- Added14 weeks ago
- Bedrooms3
- Bathrooms3
- Area1510 sq. ft.
- DirectionNo Data
- Added On09 Nov 2025
Property Overview
Excellent value in Sunset Ridge ... Introducing the Edinburgh by Douglas Homes Master Builder ... a stylish three-storey townhouse offering 3 bedrooms, 2.5 bathrooms, and a double-attached garage, all with no condo fees. Thoughtfully designed for comfort and convenience, this home features a ground-level flex room that’s perfect for a home office, gym, or hobby space.The open-concept main floor showcases 9' ceilings, engineered hardwood throughout, and a bright living area anchored by an electric fireplace. The modern kitchen is finished with quartz countertops, stainless-steel appliances, and a central island that’s ideal for casual dining and entertaining.Upstairs, you’ll find three bedrooms including a spacious primary suite with walk-in closet and private ensuite, along with the convenience of upper-floor laundry. Completing the home are a raised treated-wood deck, full front landscaping, and a concrete patio ready to enjoy from the moment you move in.Located in the family-friendly community of Sunset Ridge, you’re close to RancheView School, parks, and pathways with easy access to Calgary and the mountains. Quick possession available.Key Highlights | Three-Storey Townhouse | No Condo Fees | Double-Attached Garage | Ground-Level Flex Room | Full Landscaping | 9' Ceilings | Quartz Countertops | Engineered Hardwood on Main | Upper-Floor Laundry | Electric Fireplace | Treated Wood Deck | Concrete PatioPlease note: Landscaping and yard completion are seasonal items and subject to weather conditions. (id:51532)
Tags
| Property Summary |
|---|
| Building |
|---|
| Land |
|---|
| Level | Rooms | Dimensions |
|---|---|---|
| Lower level | Other | 9.33 Ft x 9.75 Ft |
| Main level | 2pc Bathroom | Measurements not available |
| Great room | 12.83 Ft x 13.67 Ft | |
| Kitchen | 12.08 Ft x 10.33 Ft | |
| Other | 12.83 Ft x 10.33 Ft | |
| Upper Level | Primary Bedroom | 12.42 Ft x 11.50 Ft |
| Bedroom | 8.58 Ft x 10.83 Ft | |
| Bedroom | 8.42 Ft x 10.50 Ft | |
| 3pc Bathroom | Measurements not available | |
| 4pc Bathroom | Measurements not available |
| Features | |||||
|---|---|---|---|---|---|
| Back lane | Closet Organizers | Attached Garage(2) | |||
| Refrigerator | Dishwasher | Stove | |||
| Microwave Range Hood Combo | None | ||||














