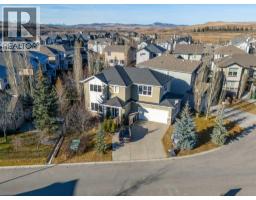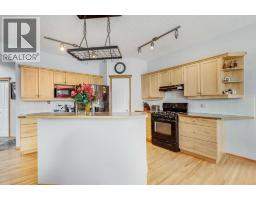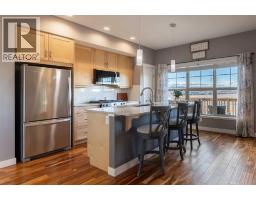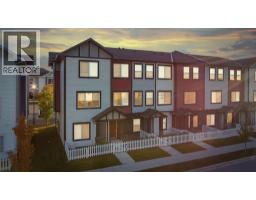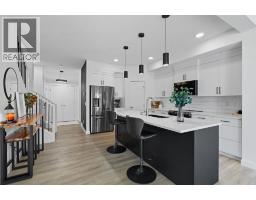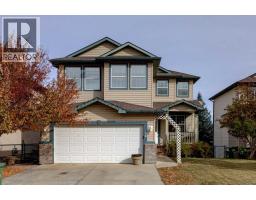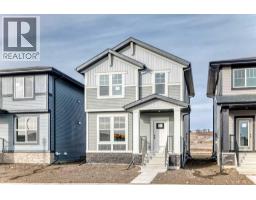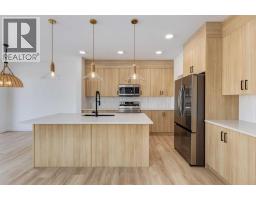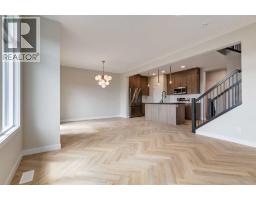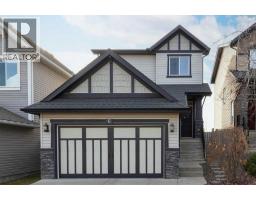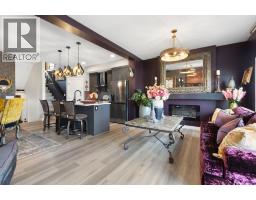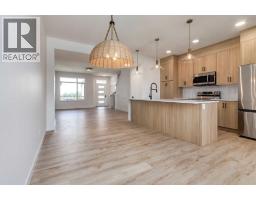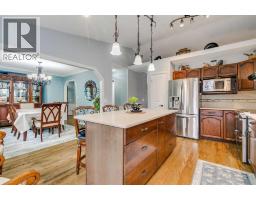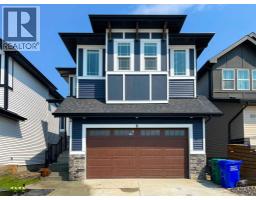165 Sundown Road Sunset Ridge, Cochrane, Alberta, CA
Address: 165 Sundown Road, Cochrane, Alberta
Summary Report Property
- MKT IDA2273372
- Building TypeRow / Townhouse
- Property TypeSingle Family
- StatusBuy
- Added7 weeks ago
- Bedrooms3
- Bathrooms3
- Area1683 sq. ft.
- DirectionNo Data
- Added On01 Dec 2025
Property Overview
** NO CONDO FEES. Welcome home to this beautifully finished home that combines modern design with everyday functionality. The entry level opens with a welcoming foyer that leads into the oversized attached triple tandem garage, fully insulated and offering room for three vehicles, with the flexibility of converting the extra stall into an office or flex space. The main floor is bright and open, featuring a spacious kitchen with a large island, quartz countertops and stainless steel appliances, seamlessly connected to a generous dining area and a family room complete with mantle and an electric fireplace. From here, a door leads directly onto a large deck with a gas line for your barbecue, perfect for entertaining or enjoying summer evenings. Upstairs you will find the private primary suite with walk-in closet and ensuite, along with 2 additional bedrooms, a full bathroom and a conveniently located laundry room. With central air conditioning and loads of windows throughout, this home is filled with natural light and offers a comfortable atmosphere on every level. Set in the desirable community of Sunset Ridge, this property is close to schools, parks, pathways and amenities, with quick access into Calgary or the mountains, making it a fantastic opportunity to own a bright, move-in ready home in a great location. (id:51532)
Tags
| Property Summary |
|---|
| Building |
|---|
| Land |
|---|
| Level | Rooms | Dimensions |
|---|---|---|
| Lower level | Foyer | 21.92 Ft x 7.42 Ft |
| Main level | Eat in kitchen | 16.42 Ft x 14.25 Ft |
| Living room | 13.50 Ft x 12.67 Ft | |
| Dining room | 18.83 Ft x 7.75 Ft | |
| 2pc Bathroom | 7.67 Ft x 4.67 Ft | |
| Upper Level | Primary Bedroom | 13.17 Ft x 12.17 Ft |
| Other | 9.58 Ft x 9.25 Ft | |
| 3pc Bathroom | 10.42 Ft x 5.33 Ft | |
| Bedroom | 9.58 Ft x 9.25 Ft | |
| Bedroom | 9.58 Ft x 9.25 Ft | |
| 4pc Bathroom | 8.33 Ft x 4.83 Ft | |
| Laundry room | 4.58 Ft x 3.42 Ft |
| Features | |||||
|---|---|---|---|---|---|
| Back lane | PVC window | Closet Organizers | |||
| No Animal Home | No Smoking Home | Attached Garage(3) | |||
| Refrigerator | Gas stove(s) | Dishwasher | |||
| Microwave | Hood Fan | Window Coverings | |||
| Garage door opener | Washer & Dryer | Central air conditioning | |||































