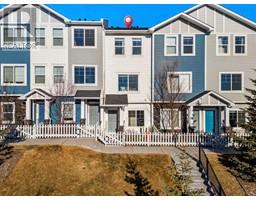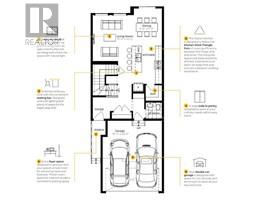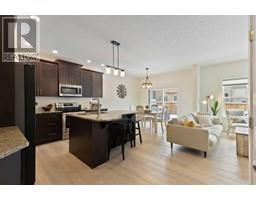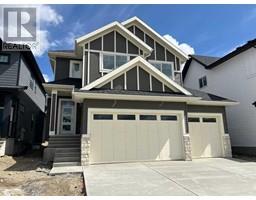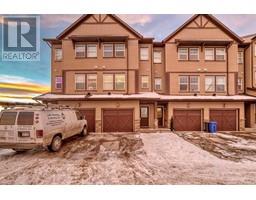17 Clydesdale Place Heartland, Cochrane, Alberta, CA
Address: 17 Clydesdale Place, Cochrane, Alberta
Summary Report Property
- MKT IDA2190767
- Building TypeRow / Townhouse
- Property TypeSingle Family
- StatusBuy
- Added7 hours ago
- Bedrooms3
- Bathrooms2
- Area1278 sq. ft.
- DirectionNo Data
- Added On23 Feb 2025
Property Overview
* Open House Saturday Feb 22, 2pm to 4pm * Nestled in West-End community of Heartland in Cochrane, desirable west end, this beautiful 3-bedroom townhouse offers the perfect combination of modern living in a fantastic location and NO Condo Fees. Walking distance to the river and just steps from a playground, it’s an ideal home for families and outdoor enthusiasts alike. Inside, enjoy hardwood floors throughout the main level. The kitchen is very functional, and fully equipped including a corner pantry. A half bathroom and laundry are also conveniently located on this floor. The spacious primary bedroom features a walk-in closet for ample storage, and plenty of natural light. Step outside to a fully fenced backyard, and large wood deck, ready for BBQ and entertaining this summer. The covered front porch brings charm to the entrance, and a nice sitting area.The basement is ready for your personal touch, complete with a roughed-in bathroom plumbing, offering many possibilities for future development. The double detached garage is a standout feature that is insulated with drywall, and two 220-volt outlets – perfect for a workshop. NOTE: The property was freshly painted throughout, with new carpeting installed on February 21st, this home is move-in ready. Don’t miss the chance to make it yours! (id:51532)
Tags
| Property Summary |
|---|
| Building |
|---|
| Land |
|---|
| Level | Rooms | Dimensions |
|---|---|---|
| Main level | Kitchen | 11.25 Ft x 10.83 Ft |
| Dining room | 10.50 Ft x 8.00 Ft | |
| Foyer | 6.92 Ft x 5.25 Ft | |
| Living room | 13.50 Ft x 10.83 Ft | |
| Laundry room | 5.25 Ft x 3.00 Ft | |
| 2pc Bathroom | 5.25 Ft x 4.42 Ft | |
| Upper Level | Primary Bedroom | 13.58 Ft x 10.83 Ft |
| Bedroom | 10.08 Ft x 9.17 Ft | |
| Bedroom | 9.42 Ft x 9.17 Ft | |
| 4pc Bathroom | 7.83 Ft x 6.83 Ft |
| Features | |||||
|---|---|---|---|---|---|
| Back lane | Closet Organizers | Detached Garage(2) | |||
| Oversize | Dishwasher | Stove | |||
| Oven | Humidifier | Hood Fan | |||
| Window Coverings | Garage door opener | None | |||






































