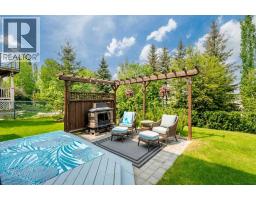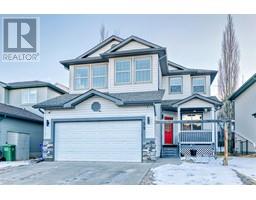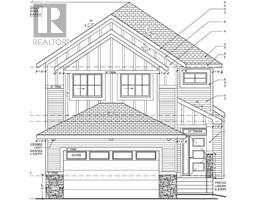194 Gleneagles Estates Lane GlenEagles, Cochrane, Alberta, CA
Address: 194 Gleneagles Estates Lane, Cochrane, Alberta
Summary Report Property
- MKT IDA2229135
- Building TypeHouse
- Property TypeSingle Family
- StatusBuy
- Added7 weeks ago
- Bedrooms4
- Bathrooms4
- Area2223 sq. ft.
- DirectionNo Data
- Added On09 Jun 2025
Property Overview
TOP OF THE WORLD | Breathtaking Views in Every Direction. Perched on a cul-de-sac with breathtaking views of the Town of Cochrane, the majestic Rockies, Gleneagles Golf Course, and the Bow River Valley, this magnificent custom walkout bungalow boasts a spacious 9700 square foot lot shaped like a pie. It offers the epitome of luxury living.Step inside, and you’ll be mesmerized by its high-end finishes and expansive design. The main level features hardwood flooring and an open-concept kitchen, two living and two dining areas, and a cozy den. Seamlessly connected to a deck, this area is perfect for morning coffee, summer barbecues, and unforgettable sunsets over the mountains with a west-facing backyard.The gourmet kitchen is a chef’s dream with granite countertops, a gas range, and a practical pantry. The spacious laundry area adds even more functionality to the main level.The primary bedroom comes with a luxurious ensuite and a walk-in closet.The fully finished walkout basement is equally impressive, featuring in-floor heating, a large family room with a gas fireplace and wet bar, three additional bedrooms, and one bedroom out of 3 comes with a five-piece ensuite and a good sized Den in the basement. The other two bedrooms share a common four-piece bathroom.The bungalow also comes with an oversized double-attached garage. This rare opportunity to own one of Cochrane’s most exceptional homes with the best view is not to be missed. (id:51532)
Tags
| Property Summary |
|---|
| Building |
|---|
| Land |
|---|
| Level | Rooms | Dimensions |
|---|---|---|
| Basement | 4pc Bathroom | 8.00 Ft x 9.00 Ft |
| Other | 6.42 Ft x 6.58 Ft | |
| Bedroom | 11.33 Ft x 13.08 Ft | |
| Bedroom | 12.08 Ft x 15.58 Ft | |
| Den | 18.17 Ft x 12.08 Ft | |
| Bedroom | 15.67 Ft x 18.17 Ft | |
| Breakfast | 9.17 Ft x 5.25 Ft | |
| Dining room | 9.17 Ft x 16.50 Ft | |
| Recreational, Games room | 15.92 Ft x 21.75 Ft | |
| Furnace | 15.17 Ft x 12.08 Ft | |
| Main level | 2pc Bathroom | 8.67 Ft x 2.92 Ft |
| 5pc Bathroom | 10.00 Ft x 24.58 Ft | |
| Dining room | 12.25 Ft x 11.42 Ft | |
| Kitchen | 12.25 Ft x 15.00 Ft | |
| Laundry room | 13.08 Ft x 5.50 Ft | |
| Living room | 25.50 Ft x 21.83 Ft | |
| Living room | 12.33 Ft x 11.75 Ft | |
| Den | 12.08 Ft x 12.00 Ft | |
| Primary Bedroom | 16.00 Ft x 18.75 Ft | |
| Other | 6.50 Ft x 9.33 Ft | |
| 5pc Bathroom | 11.42 Ft x 9.08 Ft |
| Features | |||||
|---|---|---|---|---|---|
| Cul-de-sac | Other | No neighbours behind | |||
| Attached Garage(2) | Refrigerator | Gas stove(s) | |||
| Dishwasher | Microwave | Hood Fan | |||
| Washer & Dryer | Separate entrance | Walk out | |||
| Central air conditioning | |||||





































































