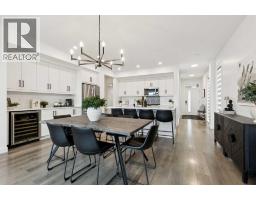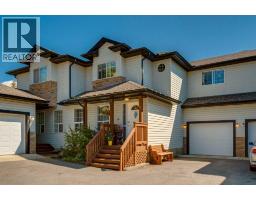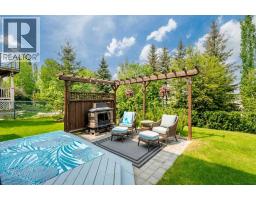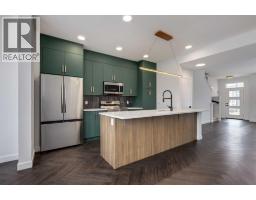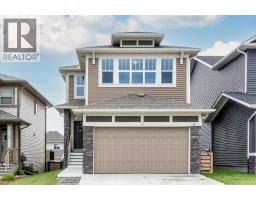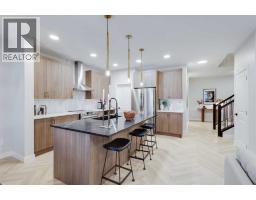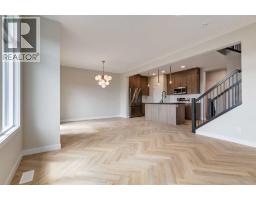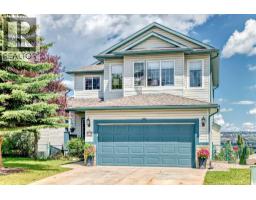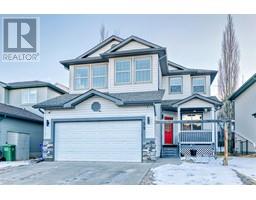218 Riviera View Riviera, Cochrane, Alberta, CA
Address: 218 Riviera View, Cochrane, Alberta
Summary Report Property
- MKT IDA2250064
- Building TypeHouse
- Property TypeSingle Family
- StatusBuy
- Added3 weeks ago
- Bedrooms3
- Bathrooms3
- Area2009 sq. ft.
- DirectionNo Data
- Added On23 Aug 2025
Property Overview
Welcome to this beautifully designed home in the Semi-Estate Community of Riviera. Step inside to discover an inviting OPEN FLOOR PLAN that seamlessly connects the kitchen, living room, and breakfast nook, making it perfect for entertaining and family gatherings. The heart of the home is the stunning kitchen, featuring QUARTZ COUNTERTOPS that add a touch of elegance. Equipped with stylish STAINLESS STEEL APPLIANCES, including a GLASS TOP CONVECTION RANGE, this kitchen is both functional and chic. The spacious KITCHEN ISLAND, complete with a flush BREAKFAST BAR, provides additional space for casual dining and meal prep. Upstairs, you'll find a versatile BONUS ROOM that can serve as a home office, play area, or media room, along with a convenient LAUNDRY ROOM with a counter and cupboards. The second floor also boasts three generous bedrooms, including the luxurious primary bedroom. This retreat offers a 5-piece ENSUITE, complete with a DUAL VANITY, SOAKER TUB, STAND ALONE SHOWER, and a large WALK-IN CLOSET—perfect for all your storage needs. The unfinished basement offers SUNSHINE WINDOWS making it bright and airy. An exciting opportunity for customization, with ROUGH-INS for a 3-piece bath already in place, allowing you to create your ideal space. Step outside into the backyard, where a WEST FACING DECK awaits for summer barbecues and outdoor relaxation. Located within walking distance to the RIVER AND SCENIC PATHWAYS. A quick bike ride to the Cochrane Farmers Market, spray park and REC Centre. This home combines convenience with a serene lifestyle as it's nestled along the BOW RIVER and ENVIRONMENTAL RESERVE of trees. Don’t miss your chance to make this stunning property your own—schedule a viewing today! (id:51532)
Tags
| Property Summary |
|---|
| Building |
|---|
| Land |
|---|
| Level | Rooms | Dimensions |
|---|---|---|
| Main level | Kitchen | 15.25 Ft x 12.33 Ft |
| Dining room | 12.33 Ft x 9.75 Ft | |
| Living room | 15.50 Ft x 12.67 Ft | |
| 2pc Bathroom | 4.92 Ft x 5.17 Ft | |
| Upper Level | Family room | 15.75 Ft x 12.17 Ft |
| Laundry room | 10.92 Ft x 6.83 Ft | |
| Primary Bedroom | 13.58 Ft x 13.33 Ft | |
| Bedroom | 13.00 Ft x 12.67 Ft | |
| Bedroom | 10.00 Ft x 10.08 Ft | |
| 4pc Bathroom | 10.92 Ft x 5.50 Ft | |
| 5pc Bathroom | 10.92 Ft x 15.50 Ft |
| Features | |||||
|---|---|---|---|---|---|
| Treed | Attached Garage(2) | Refrigerator | |||
| Dishwasher | Stove | Microwave | |||
| Hood Fan | Window Coverings | Garage door opener | |||
| Washer & Dryer | Central air conditioning | ||||
































