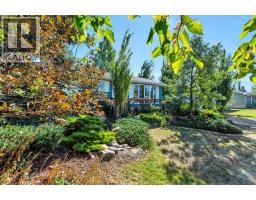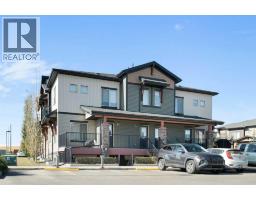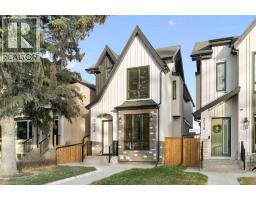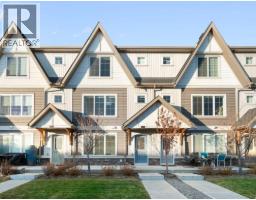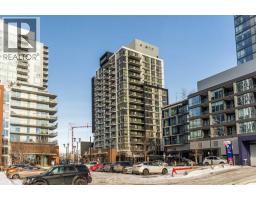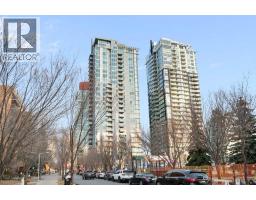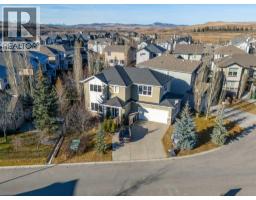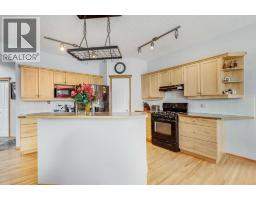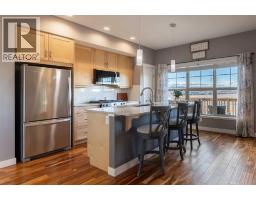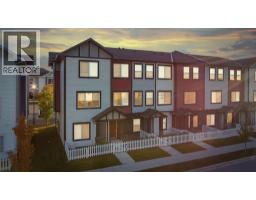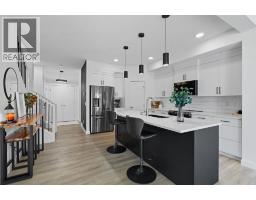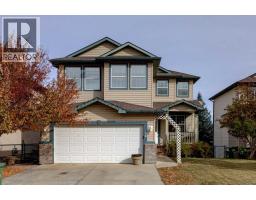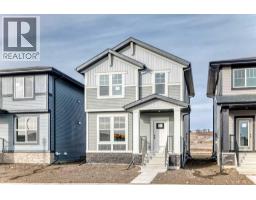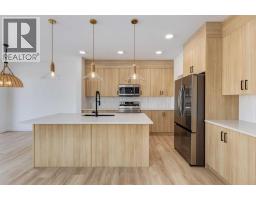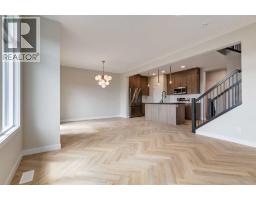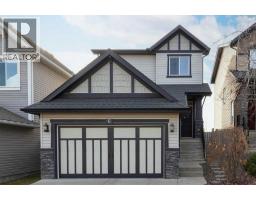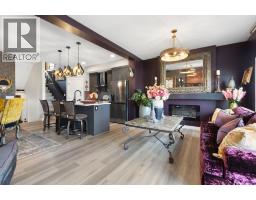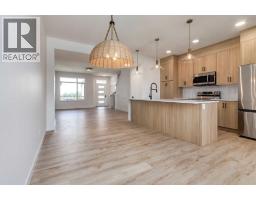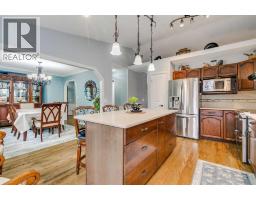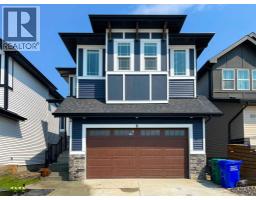218 Willow Place The Willows, Cochrane, Alberta, CA
Address: 218 Willow Place, Cochrane, Alberta
Summary Report Property
- MKT IDA2252106
- Building TypeHouse
- Property TypeSingle Family
- StatusBuy
- Added19 weeks ago
- Bedrooms5
- Bathrooms4
- Area1981 sq. ft.
- DirectionNo Data
- Added On06 Sep 2025
Property Overview
Located in the sought-after community of The Willows, 218 Willow Place is a 5-bedroom, 3.5-bathroom home built by Pacesetter by Sterling Homes. Recently **freshly painted from top to bottom**, this fully finished property offers modern finishes, generous living space, and a functional layout designed for everyday comfort.The kitchen is a standout with quartz countertops, stainless steel appliances, and LED lighting, flowing seamlessly into the dining and living areas—perfect for family gatherings or entertaining. Upstairs, you’ll find spacious bedrooms, including a primary suite complete with a private ensuite. The fully finished basement provides an additional 803 sq. ft. of living space, featuring extra bedrooms, a full bathroom, and a flexible area for a rec room or home office.Enjoy the outdoors with a multi-level deck and fully fenced backyard, offering both privacy and space for activities. A double attached garage and driveway add plenty of convenient parking.This home is within walking distance to Bow Valley High School and Fireside Elementary, with quick access to downtown Cochrane. You’re also just 7 minutes from the Trans-Canada Highway, making for an easy commute into Calgary or a quick escape to the mountains. Book your showing today! (id:51532)
Tags
| Property Summary |
|---|
| Building |
|---|
| Land |
|---|
| Level | Rooms | Dimensions |
|---|---|---|
| Second level | Primary Bedroom | 13.33 Ft x 13.83 Ft |
| 5pc Bathroom | 9.17 Ft x 8.50 Ft | |
| Other | 9.08 Ft x 6.58 Ft | |
| Family room | 18.83 Ft x 14.50 Ft | |
| 4pc Bathroom | 8.25 Ft x 4.92 Ft | |
| Bedroom | 12.00 Ft x 9.92 Ft | |
| Bedroom | 12.67 Ft x 10.42 Ft | |
| Lower level | Bedroom | 10.08 Ft x 11.75 Ft |
| Bedroom | 13.75 Ft x 11.00 Ft | |
| Recreational, Games room | 18.25 Ft x 15.83 Ft | |
| Furnace | 11.33 Ft x 8.25 Ft | |
| 3pc Bathroom | 9.58 Ft x 5.67 Ft | |
| Main level | Dining room | 12.33 Ft x 10.58 Ft |
| Living room | 14.33 Ft x 12.33 Ft | |
| Kitchen | 19.25 Ft x 12.17 Ft | |
| 2pc Bathroom | 4.92 Ft x 4.75 Ft |
| Features | |||||
|---|---|---|---|---|---|
| See remarks | Attached Garage(2) | Washer | |||
| Refrigerator | Oven - Electric | Dishwasher | |||
| Dryer | Microwave Range Hood Combo | Window Coverings | |||
| None | |||||




















































