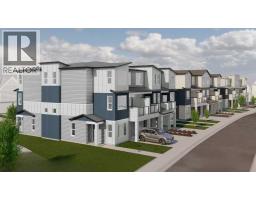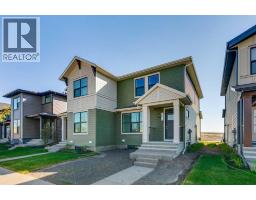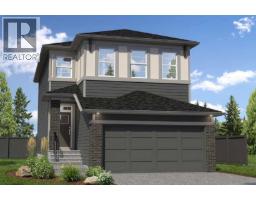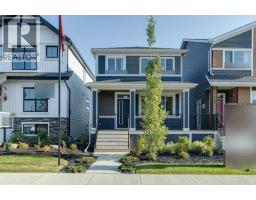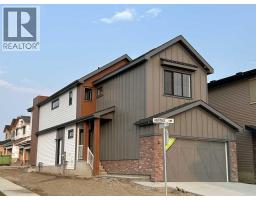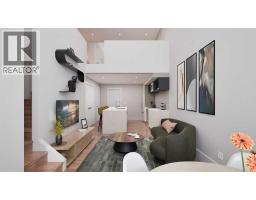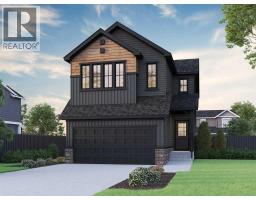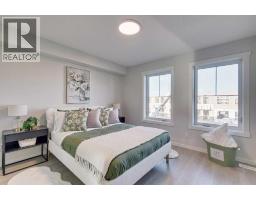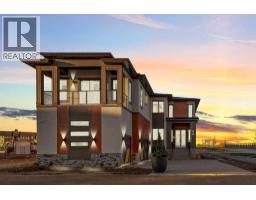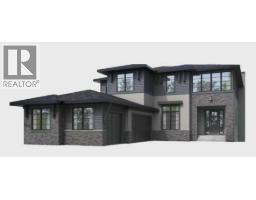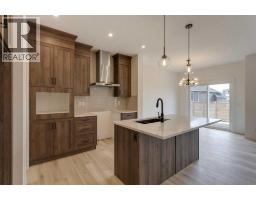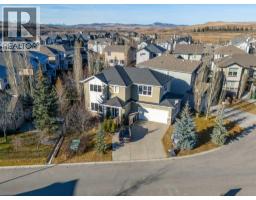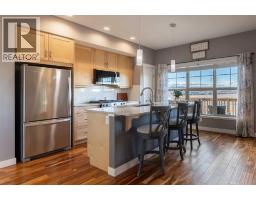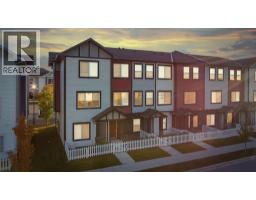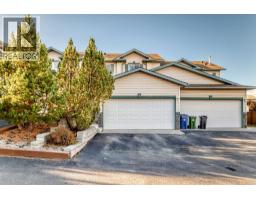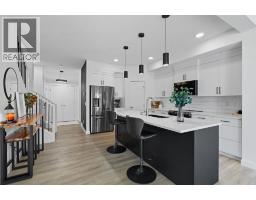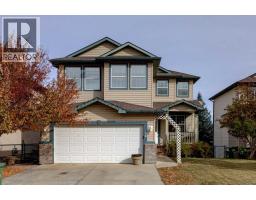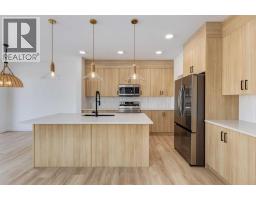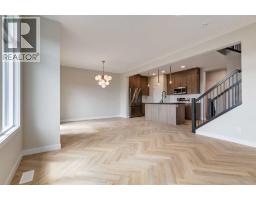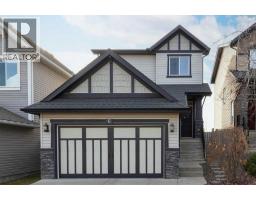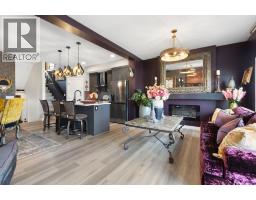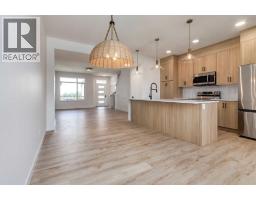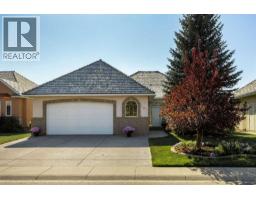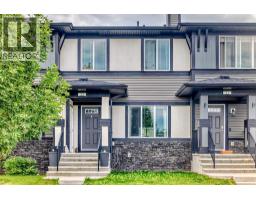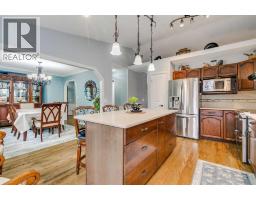225 Vantage Drive Greystone, Cochrane, Alberta, CA
Address: 225 Vantage Drive, Cochrane, Alberta
3 Beds3 Baths16095 sqftStatus: Buy Views : 987
Price
$539,000
Summary Report Property
- MKT IDA2267481
- Building TypeRow / Townhouse
- Property TypeSingle Family
- StatusBuy
- Added4 weeks ago
- Bedrooms3
- Bathrooms3
- Area16095 sq. ft.
- DirectionNo Data
- Added On29 Oct 2025
Property Overview
Welcome to ZEN Greystone, a vibrant and walkable community in the heart of Cochrane. This beautifully designed 3-bedroom, 2.5-bath townhome offers 1,434 sq. ft. of modern living space. The open-concept main floor features a spacious kitchen with stainless steel appliances, quartz countertops, and a large island that flows into the dining and living areas — perfect for entertaining. Upstairs, the primary bedroom includes a walk-in closet and an ensuite with a double vanity, while two additional bedrooms, a full bath, and upper-floor laundry provide everyday convenience. (id:51532)
Tags
| Property Summary |
|---|
Property Type
Single Family
Building Type
Row / Townhouse
Storeys
2
Square Footage
16095 sqft
Community Name
Greystone
Subdivision Name
Greystone
Title
Freehold
Land Size
224.28 m2|0-4,050 sqft
Built in
2026
Parking Type
Detached Garage(2)
| Building |
|---|
Bedrooms
Above Grade
3
Bathrooms
Total
3
Partial
1
Interior Features
Appliances Included
Washer, Refrigerator, Range - Electric, Dishwasher, Dryer, Microwave Range Hood Combo
Flooring
Carpeted, Vinyl Plank
Basement Type
Full (Unfinished)
Building Features
Foundation Type
Poured Concrete
Style
Attached
Construction Material
Wood frame
Square Footage
16095 sqft
Total Finished Area
16095.41 sqft
Structures
None
Heating & Cooling
Cooling
None
Heating Type
Forced air
Exterior Features
Exterior Finish
Wood siding
Neighbourhood Features
Community Features
Lake Privileges
Amenities Nearby
Park, Playground, Recreation Nearby, Schools, Shopping, Water Nearby
Parking
Parking Type
Detached Garage(2)
Total Parking Spaces
2
| Land |
|---|
Lot Features
Fencing
Not fenced
Other Property Information
Zoning Description
R-MD
| Level | Rooms | Dimensions |
|---|---|---|
| Main level | Kitchen | 12.58 Ft x 14.58 Ft |
| Dining room | 11.00 Ft x 11.42 Ft | |
| Living room | 11.50 Ft x 13.67 Ft | |
| 2pc Bathroom | .00 Ft x .00 Ft | |
| Upper Level | Primary Bedroom | 12.33 Ft x 11.00 Ft |
| 4pc Bathroom | .00 Ft x .00 Ft | |
| Bedroom | 9.00 Ft x 9.50 Ft | |
| Bedroom | 9.00 Ft x 9.50 Ft | |
| 4pc Bathroom | .00 Ft x .00 Ft |
| Features | |||||
|---|---|---|---|---|---|
| Detached Garage(2) | Washer | Refrigerator | |||
| Range - Electric | Dishwasher | Dryer | |||
| Microwave Range Hood Combo | None | ||||


































