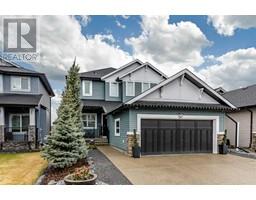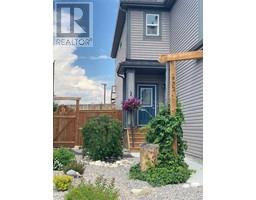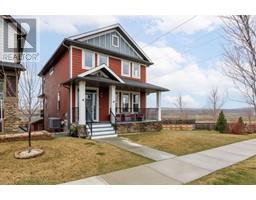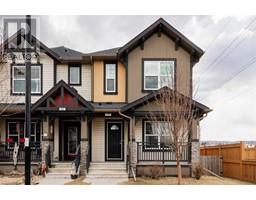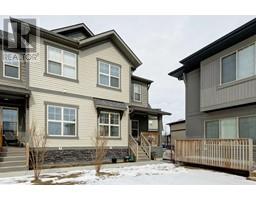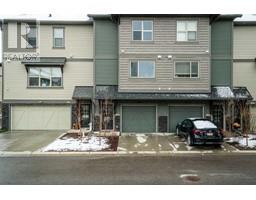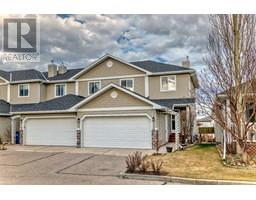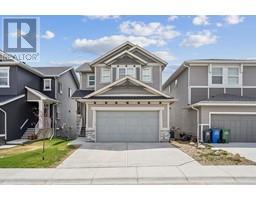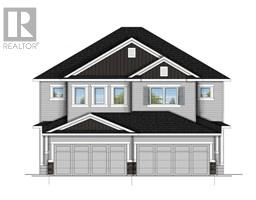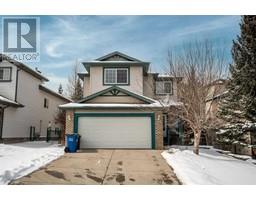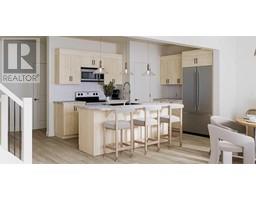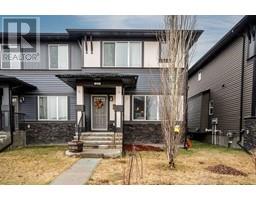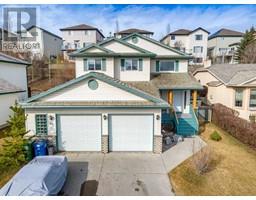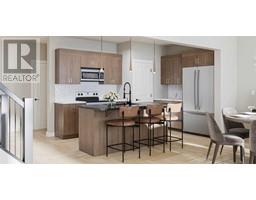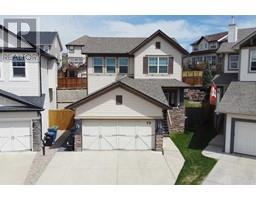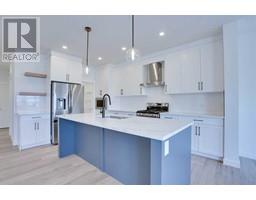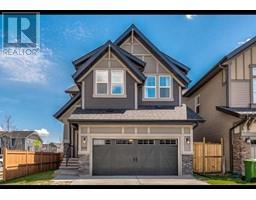229 Sunset Common Sunset Ridge, Cochrane, Alberta, CA
Address: 229 Sunset Common, Cochrane, Alberta
Summary Report Property
- MKT IDA2129600
- Building TypeDuplex
- Property TypeSingle Family
- StatusBuy
- Added1 weeks ago
- Bedrooms3
- Bathrooms4
- Area1554 sq. ft.
- DirectionNo Data
- Added On09 May 2024
Property Overview
Fully Finished Semi Detached Home with Single Car Attached GARAGE and BONUS ROOM ! 1554 Sq Ft + Lower Level. 3 Bedrooms and 4 Bathrooms. Kitchen has a Large Island and Pantry...Open to Living Area and off Dinette to the Upper Deck. Hardwood and Tile on the Main Floor and Powder room. Upstairs is Bonus Room, Primary Bedroom with 4 piece ensuite, 2 other well sized Bedrooms and 4 piece main Bathroom. Lower Level is the Rec room (currently being used as a bedroom) and a 4 Piece Bathroom. Back Yard is Fully Fenced and Has a Patio for Sunning or Firepitting , Sunset Ridge offer many Walking/Bike Pathways, Tot Lots, School, Restaurant, Dr + Dentist Office, Pharmacy, Pizza, Gas Station with Mr Sub and many more amenities to enjoy this Wonderful Community . Showings must be between 10am-4pm as per tenants request ( they also work from Home). (id:51532)
Tags
| Property Summary |
|---|
| Building |
|---|
| Land |
|---|
| Level | Rooms | Dimensions |
|---|---|---|
| Second level | Bonus Room | 13.17 Ft x 11.75 Ft |
| Primary Bedroom | 13.25 Ft x 12.08 Ft | |
| Bedroom | 10.25 Ft x 8.92 Ft | |
| Bedroom | 10.25 Ft x 8.92 Ft | |
| 4pc Bathroom | 8.58 Ft x 4.92 Ft | |
| 4pc Bathroom | 8.08 Ft x 5.25 Ft | |
| Lower level | Recreational, Games room | 19.83 Ft x 12.42 Ft |
| Storage | 8.58 Ft x 4.58 Ft | |
| Laundry room | 17.00 Ft x 7.42 Ft | |
| 4pc Bathroom | 7.50 Ft x 4.92 Ft | |
| Main level | Living room | 13.08 Ft x 12.08 Ft |
| Kitchen | 13.75 Ft x 8.50 Ft | |
| Other | 10.00 Ft x 9.00 Ft | |
| Foyer | 6.25 Ft x 5.75 Ft | |
| 2pc Bathroom | 4.92 Ft x 4.58 Ft |
| Features | |||||
|---|---|---|---|---|---|
| Other | Attached Garage(1) | Refrigerator | |||
| Dishwasher | Stove | Microwave | |||
| Washer & Dryer | None | Other | |||








































