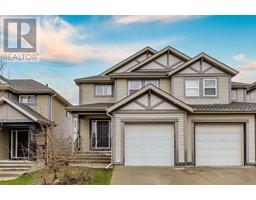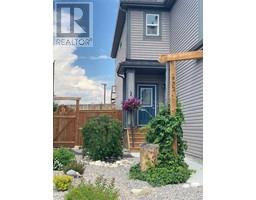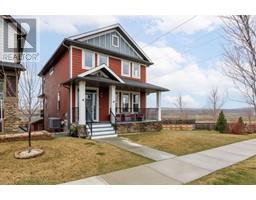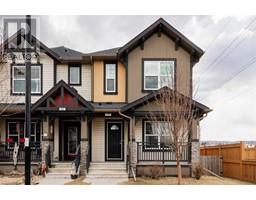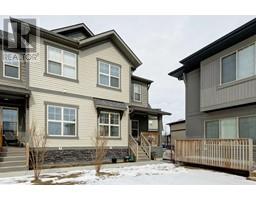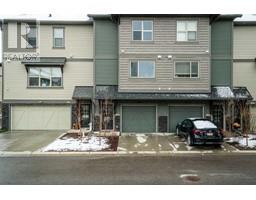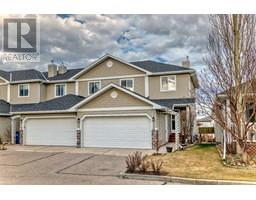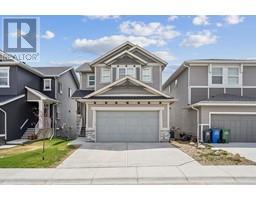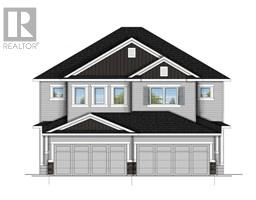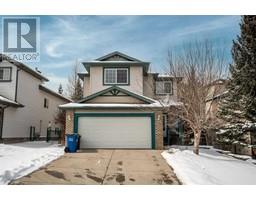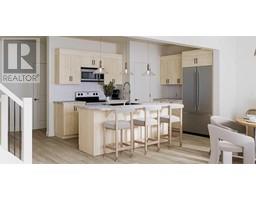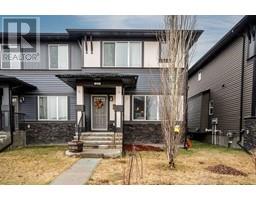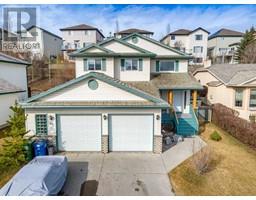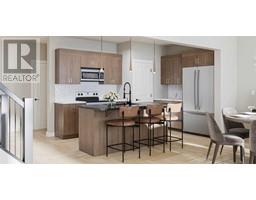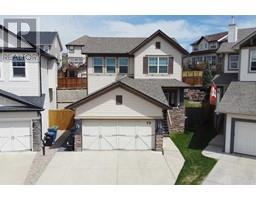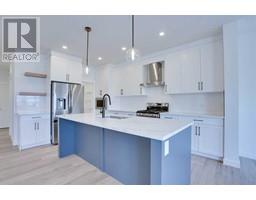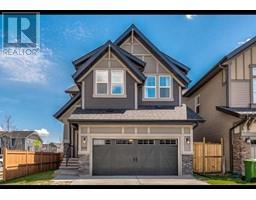76 Jumping Pound Rise Jumping Pound Ridge, Cochrane, Alberta, CA
Address: 76 Jumping Pound Rise, Cochrane, Alberta
Summary Report Property
- MKT IDA2129610
- Building TypeHouse
- Property TypeSingle Family
- StatusBuy
- Added1 weeks ago
- Bedrooms4
- Bathrooms4
- Area2177 sq. ft.
- DirectionNo Data
- Added On07 May 2024
Property Overview
Gorgeous Home in Jumping Pound Ridge. Fully Finished 2 Story with an In-Floor Heated Walk-out Basement. Bright Kitchen filled with Natural Light, Full Height Cabinetry to the ceiling and Black Stainless Steel Appliances, Large Island with double Sinks and Granite Counters. Main Deck is also off the living Area as well as another outside living space off the Lower Level . Open Concept to Living area, and easy access to Formal Dining Room. Office also on Main Floor Romantic Primary Bedroom with 5 piece ensuite (double sinks) and 2 other Well sized Bedroom upstairs and 1 Down. Laundry Room has a handy Rinsing Sink. This home has been meticulously updated and cared for. New Tankless Hot Water System, Back up Generator System ,Security System, all Fresh Paint, Site Laid Hardwood and Ceramic. The Lower Level is set up at the moment with a Lovely Salon but will be reverted back to a Fantastic Recreation Room before possession. (its just Furniture) Ask your realtor how to find the Secret Room ! No Maintenance Front and Back Yard... This Really is a Must See Home (id:51532)
Tags
| Property Summary |
|---|
| Building |
|---|
| Land |
|---|
| Level | Rooms | Dimensions |
|---|---|---|
| Second level | Primary Bedroom | 15.00 Ft x 11.83 Ft |
| Bedroom | 12.17 Ft x 10.00 Ft | |
| Bedroom | 11.75 Ft x 11.42 Ft | |
| Laundry room | 7.75 Ft x 5.75 Ft | |
| Other | 7.00 Ft x 5.92 Ft | |
| 4pc Bathroom | 10.42 Ft x 5.00 Ft | |
| 5pc Bathroom | 14.42 Ft x 6.83 Ft | |
| Lower level | Recreational, Games room | 27.75 Ft x 13.50 Ft |
| Bedroom | 13.50 Ft x 11.50 Ft | |
| Storage | 10.67 Ft x 9.00 Ft | |
| 4pc Bathroom | 7.00 Ft x 5.00 Ft | |
| Main level | Living room | 15.75 Ft x 14.00 Ft |
| Kitchen | 13.92 Ft x 13.08 Ft | |
| Dining room | 14.50 Ft x 9.33 Ft | |
| Breakfast | 11.50 Ft x 10.00 Ft | |
| Foyer | 9.00 Ft x 4.50 Ft | |
| Office | 11.00 Ft x 9.67 Ft | |
| Other | 8.58 Ft x 4.08 Ft | |
| 3pc Bathroom | 8.50 Ft x 5.00 Ft |
| Features | |||||
|---|---|---|---|---|---|
| Gas BBQ Hookup | Attached Garage(2) | Washer | |||
| Refrigerator | Water softener | Dishwasher | |||
| Stove | Dryer | Freezer | |||
| Microwave Range Hood Combo | Window Coverings | Water Heater - Tankless | |||
| Walk out | None | ||||




















































