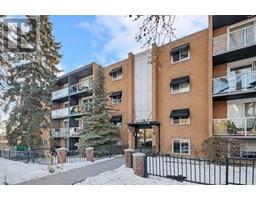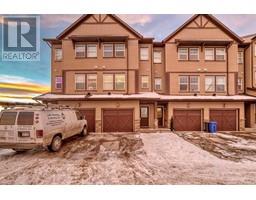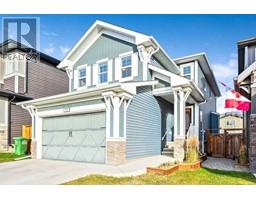277 Willow Park The Willows, Cochrane, Alberta, CA
Address: 277 Willow Park, Cochrane, Alberta
Summary Report Property
- MKT IDA2179920
- Building TypeHouse
- Property TypeSingle Family
- StatusBuy
- Added2 hours ago
- Bedrooms3
- Bathrooms4
- Area1709 sq. ft.
- DirectionNo Data
- Added On14 Dec 2024
Property Overview
"CHRISTMAS GIFT FOR YOU"- Located on a spacious corner lot with an RV parking pad, this stunning home features a beautiful open floor plan on the main level. The kitchen boasts granite countertops, a pantry and stainless-steel appliances and flows seamlessly into a cozy living room with a gas fireplace at its centre. Upper floor you will find an inviting bonus room, a private master bedroom with 3 pcs en-suite and a walk-in closet, 2 additional bedrooms and a full bath. Fully finished basement -luxury vinyl plank flooring, with a family/entertainment room, a flex space used as gym area and also a full bath. I am sure you will fall in love with the south facing fully fenced backyard that offers you a private outdoor oasis, BBQ-gas line, space for entertaining and also a huge RV parking pad. For the hot summer days the AC-unit comes as a bonus! The opportunity is here and the house is waiting for the "new owner"-are you the one? Come to View, Buy and Move! Trust me-you will love this home! (id:51532)
Tags
| Property Summary |
|---|
| Building |
|---|
| Land |
|---|
| Level | Rooms | Dimensions |
|---|---|---|
| Second level | Bonus Room | 17.08 Ft x 11.58 Ft |
| Primary Bedroom | 14.08 Ft x 10.92 Ft | |
| Bedroom | 12.25 Ft x 8.75 Ft | |
| Bedroom | 14.42 Ft x 8.00 Ft | |
| 3pc Bathroom | 10.75 Ft x 5.83 Ft | |
| 4pc Bathroom | 8.00 Ft x 4.92 Ft | |
| Other | 9.17 Ft x 5.42 Ft | |
| Basement | Family room | 14.08 Ft x 9.92 Ft |
| 3pc Bathroom | 9.75 Ft x 4.58 Ft | |
| Other | 15.00 Ft x 11.58 Ft | |
| Main level | Living room | 15.42 Ft x 12.00 Ft |
| Kitchen | 10.75 Ft x 8.67 Ft | |
| Dining room | 10.92 Ft x 8.75 Ft | |
| Laundry room | 5.92 Ft x 4.92 Ft | |
| 2pc Bathroom | 4.75 Ft x 4.75 Ft |
| Features | |||||
|---|---|---|---|---|---|
| See remarks | Gas BBQ Hookup | Attached Garage(2) | |||
| RV | Refrigerator | Dishwasher | |||
| Stove | Microwave Range Hood Combo | Window Coverings | |||
| Washer & Dryer | Central air conditioning | ||||




















































