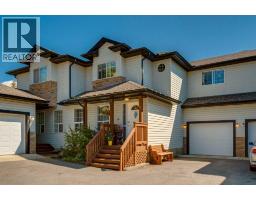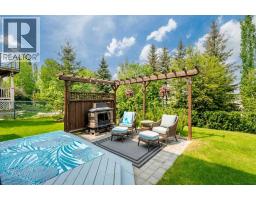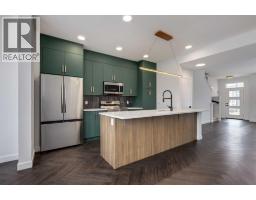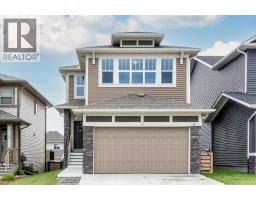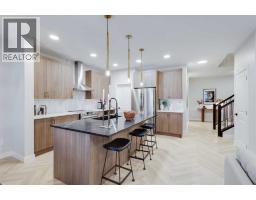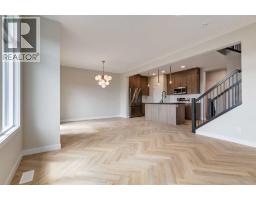312 Heartland Way Heartland, Cochrane, Alberta, CA
Address: 312 Heartland Way, Cochrane, Alberta
Summary Report Property
- MKT IDA2250063
- Building TypeHouse
- Property TypeSingle Family
- StatusBuy
- Added1 weeks ago
- Bedrooms3
- Bathrooms3
- Area1863 sq. ft.
- DirectionNo Data
- Added On22 Aug 2025
Property Overview
Detached Home across the park in a Community of Hartland in Cochrane. You are 17 Minutes from Ghost Lake and 20 Minutes from Calgary. This stylish house features 3 bedrooms and 2.5 bathrooms. You will enter the house, and you will be welcomed by an open concept floor plan, having luxury Vinal Plank flooring throughout the main floor and a high 9-foot ceiling. You will pass the main entrance, and on your right, there will be a half bath, and you will have stairs going to the basement and upstairs. The kitchen has Stainless steel appliances and upgraded Cabinets to store enough space. You will also find a walk-in pantry in the Kitchen suitable for your grocery storage. The main floor has large Windows and a Patio door toward the backyard, which gives plenty of daylight throughout the day to enjoy the living area and Dining on the main floor. Upstairs has a generous bonus room, a perfect additional space to have. Along with 3 bedrooms. The primary bedroom features: a good-sized room, a large walk-in closet, and an ensuite that has quartz counters, a double vanity, a walk-in shower and a toilet. The two additional bedrooms are good size. The upper is complete with another full bath and laundry room.The basement is unfinished and waiting for your creative development. For your future development, Basement is currently having 2 large windows for a two-bedroom basement development. This residence has a lot to offer in a desirable location in Cochrane, as it is near to Rocky Mountains, close to Ghost Lake and Canada's Banff National Parks, making it a great choice for your place to call home. Book your viewing today before it's gone. (id:51532)
Tags
| Property Summary |
|---|
| Building |
|---|
| Land |
|---|
| Level | Rooms | Dimensions |
|---|---|---|
| Second level | Bedroom | 11.42 Ft x 9.42 Ft |
| 4pc Bathroom | 9.50 Ft x 4.92 Ft | |
| Bedroom | 11.17 Ft x 10.83 Ft | |
| Bonus Room | 13.42 Ft x 13.00 Ft | |
| Laundry room | 8.92 Ft x 4.92 Ft | |
| Primary Bedroom | 15.67 Ft x 12.33 Ft | |
| Other | 9.17 Ft x 6.08 Ft | |
| 4pc Bathroom | 12.33 Ft x 5.00 Ft | |
| Main level | Other | 9.83 Ft x 9.08 Ft |
| 2pc Bathroom | 5.00 Ft x 4.83 Ft | |
| Other | 8.33 Ft x 7.75 Ft | |
| Kitchen | 14.25 Ft x 11.83 Ft | |
| Dining room | 10.50 Ft x 10.92 Ft | |
| Living room | 12.00 Ft x 13.58 Ft | |
| Pantry | 3.92 Ft x 4.83 Ft |
| Features | |||||
|---|---|---|---|---|---|
| Other | Back lane | Gas BBQ Hookup | |||
| Concrete | Attached Garage(2) | Refrigerator | |||
| Dishwasher | Stove | Microwave | |||
| Hood Fan | Window Coverings | Washer/Dryer Stack-Up | |||
| None | |||||


















































