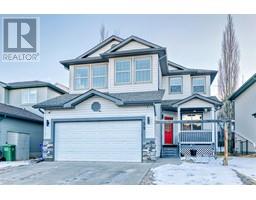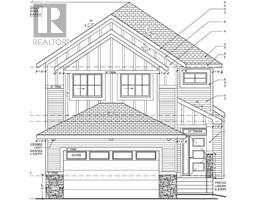32 Sunrise Terrace Sunset Ridge, Cochrane, Alberta, CA
Address: 32 Sunrise Terrace, Cochrane, Alberta
Summary Report Property
- MKT IDA2227811
- Building TypeHouse
- Property TypeSingle Family
- StatusBuy
- Added1 weeks ago
- Bedrooms4
- Bathrooms4
- Area1742 sq. ft.
- DirectionNo Data
- Added On20 Jun 2025
Property Overview
***OPEN HOUSE JUNE 21, 1-3pm, JUNE 22, 1-3pm*** Welcome to 32 Sunrise Terrace — a fully finished 4-bedroom, 3.5-bathroom two-storey home nestled on a quiet street in the heart of Sunset Ridge. Offering a seamless blend of comfort and function, this home features an attached heated garage, a bright and open main floor with 9’ ceilings, and a south-east facing backyard that fills the space with natural light all day long.The main floor showcases a spacious kitchen with extended built-in cabinetry into the dining area, a large back hall mudroom with ample storage, and seamless flow perfect for everyday living and entertaining. Step outside to a two-tiered deck surrounded by mature trees, lush landscaping, and two garden sheds.Downstairs, enjoy a media room with built-in surround sound, a cozy flex space with fireplace, a dry bar with mini fridge, and a versatile fourth bedroom ideal for guests or a home office. Upstairs offers a generous bonus room and a primary suite with a charming peek-a-boo mountain view.Additional features include central vacuflo rough-in, front yard irrigation rough-in, and laneway access at the back. Located within walking distance to the K–8 school and just steps from a stunning 6-acre park with walking paths, a playground, and a water feature — this home delivers the perfect blend of comfort, convenience, and community. (id:51532)
Tags
| Property Summary |
|---|
| Building |
|---|
| Land |
|---|
| Level | Rooms | Dimensions |
|---|---|---|
| Second level | 4pc Bathroom | 7.50 Ft x 9.00 Ft |
| 5pc Bathroom | 9.17 Ft x 9.25 Ft | |
| Bedroom | 9.17 Ft x 10.92 Ft | |
| Bedroom | 9.17 Ft x 10.92 Ft | |
| Bonus Room | 11.42 Ft x 14.42 Ft | |
| Primary Bedroom | 12.83 Ft x 12.92 Ft | |
| Other | 4.67 Ft x 10.42 Ft | |
| Lower level | 4pc Bathroom | 6.00 Ft x 4.92 Ft |
| Bedroom | 9.00 Ft x 9.50 Ft | |
| Other | 19.75 Ft x 13.33 Ft | |
| Main level | 2pc Bathroom | 5.17 Ft x 4.67 Ft |
| Dining room | 9.50 Ft x 11.25 Ft | |
| Foyer | 9.58 Ft x 10.17 Ft | |
| Kitchen | 7.42 Ft x 12.83 Ft | |
| Living room | 11.42 Ft x 14.25 Ft |
| Features | |||||
|---|---|---|---|---|---|
| Treed | Back lane | Level | |||
| Gas BBQ Hookup | Parking | Concrete | |||
| Attached Garage(2) | Garage | Heated Garage | |||
| Street | Refrigerator | Range - Electric | |||
| Dishwasher | Microwave Range Hood Combo | Window Coverings | |||
| Washer & Dryer | None | ||||


























































