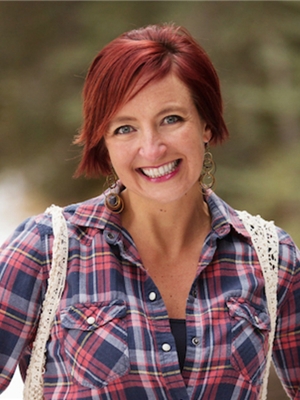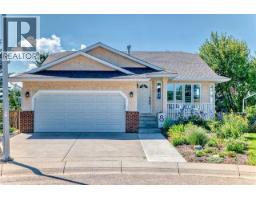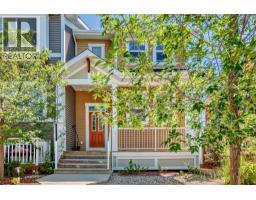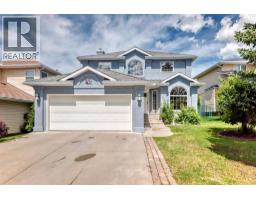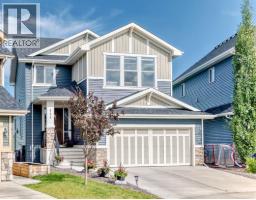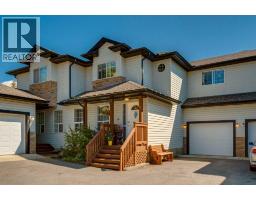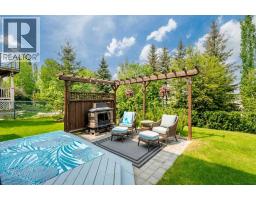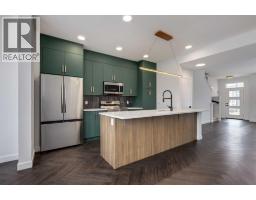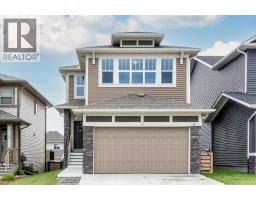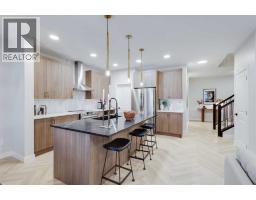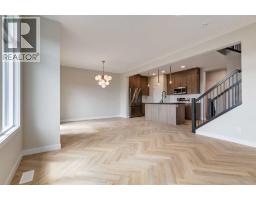327, 207 Sunset Drive Sunset Ridge, Cochrane, Alberta, CA
Address: 327, 207 Sunset Drive, Cochrane, Alberta
Summary Report Property
- MKT IDA2238870
- Building TypeApartment
- Property TypeSingle Family
- StatusBuy
- Added5 weeks ago
- Bedrooms1
- Bathrooms1
- Area656 sq. ft.
- DirectionNo Data
- Added On02 Aug 2025
Property Overview
Immediate Possession Available!Welcome to Alora at Sunset Ridge — where comfort meets convenience in this freshly painted 1-bedroom + den condo. The den is large enough to fit a full sized bed so you can use it as a spare room, a guest room, a sitting room, an office ... whatever suits your needs. Featuring 9-foot ceilings and an open-concept layout, this home offers a perfect blend of style and functionality.The modern kitchen is equipped with granite countertops, Frigidaire appliances, maple shaker-style cabinets, ceramic tile flooring, and a flush eating bar that opens to a bright and inviting living area. Step outside onto your private balcony and soak in the views and sense of space, complete with gas hookup for a BBQ and spacious enough for a seating area, bistro set, or lounge chairs - perfect for relaxing or entertaining.The spacious primary bedroom includes a walk-in closet, while the den offers a versatile space ideal for a home office or guest area. A full 4-piece bathroom and convenient in-suite laundry with storage complete the layout.Included is 1 titled surface parking stall which is located close to the main entry for your convenience, and residents of Alora enjoy access to excellent amenities: a fully equipped fitness centre, 2 guest suites, scenic walking paths, ample visitor parking, and a full elevator — all in a well-managed complex with some of the lowest condo fees in the area.Don’t miss your chance to own this beautifully maintained unit. Book your private showing today! (id:51532)
Tags
| Property Summary |
|---|
| Building |
|---|
| Land |
|---|
| Level | Rooms | Dimensions |
|---|---|---|
| Main level | Other | 4.83 Ft x 5.00 Ft |
| Den | 8.92 Ft x 8.25 Ft | |
| Living room/Dining room | 15.17 Ft x 10.92 Ft | |
| Other | 9.67 Ft x 7.75 Ft | |
| Primary Bedroom | 11.92 Ft x 9.83 Ft | |
| Laundry room | 7.67 Ft x 4.58 Ft | |
| 4pc Bathroom | 8.00 Ft x 4.83 Ft |
| Features | |||||
|---|---|---|---|---|---|
| Guest Suite | Parking | Refrigerator | |||
| Dishwasher | Stove | Microwave | |||
| Washer/Dryer Stack-Up | None | Exercise Centre | |||
| Guest Suite | |||||
































