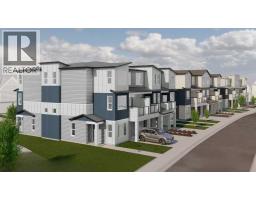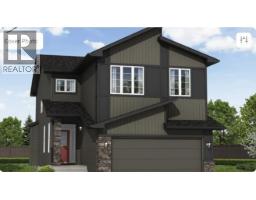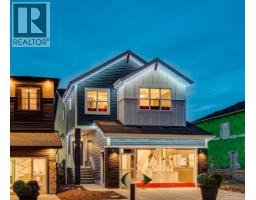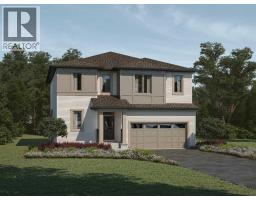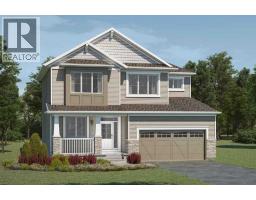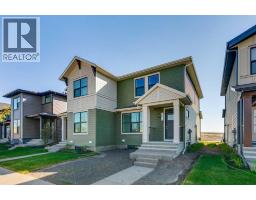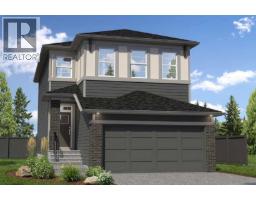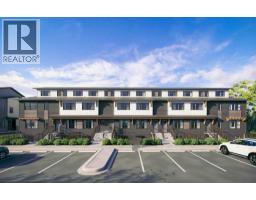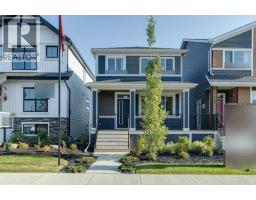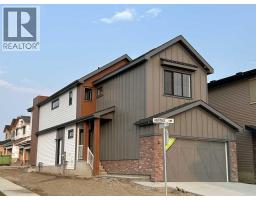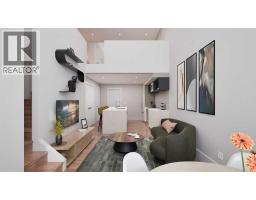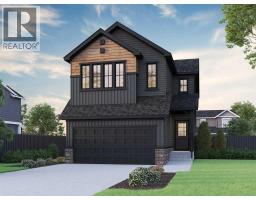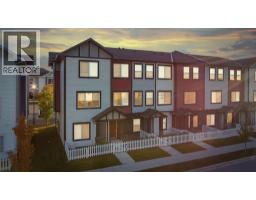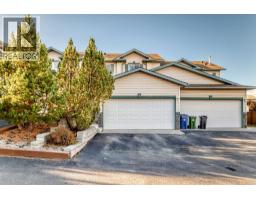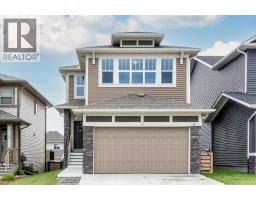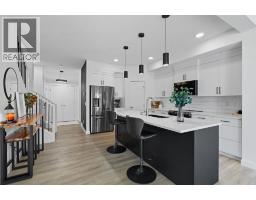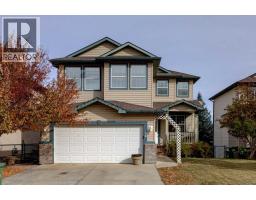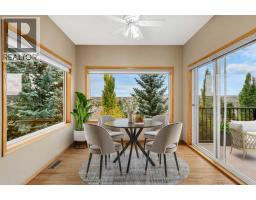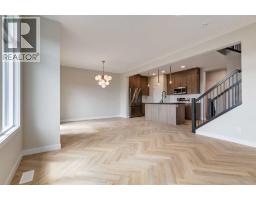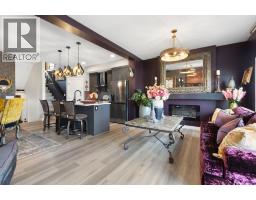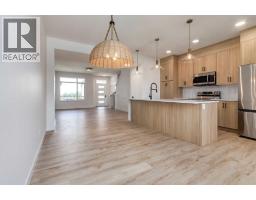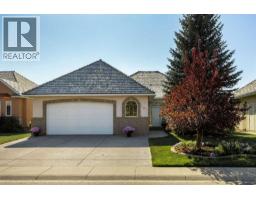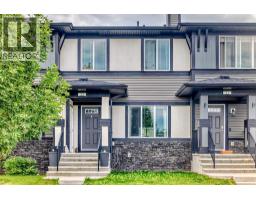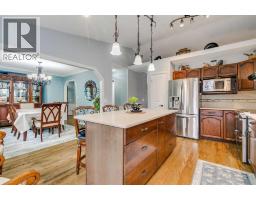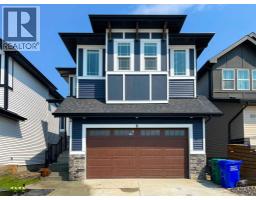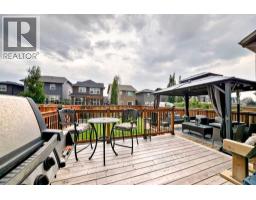340 Fireside Drive Fireside, Cochrane, Alberta, CA
Address: 340 Fireside Drive, Cochrane, Alberta
Summary Report Property
- MKT IDA2257576
- Building TypeDuplex
- Property TypeSingle Family
- StatusBuy
- Added7 weeks ago
- Bedrooms3
- Bathrooms3
- Area1632 sq. ft.
- DirectionNo Data
- Added On17 Sep 2025
Property Overview
The Oscar by Genesis Homes is available now at 340 Fireside Drive in Cochrane. This 1,635 sq ft home is designed for modern living, featuring 3 bedrooms, 2.5 bathrooms, and an open-concept main floor layout. Thoughtful upgrades include a 9' foundation, side entry, and basement rough-ins, offering excellent potential for future development. The kitchen is equipped with quality finishes and flows seamlessly into the dining and living areas, creating a bright and welcoming space. Upstairs, the spacious primary bedroom is complemented by two additional bedrooms, a full bathroom, and laundry for convenience. Fireside is one of Cochrane’s most desirable communities, offering family-friendly amenities, schools, parks, and quick access to Calgary. With Genesis Homes’ commitment to craftsmanship and detail, this home blends style with functionality. Contact Genesis for availability and details. Photos are representative. (id:51532)
Tags
| Property Summary |
|---|
| Building |
|---|
| Land |
|---|
| Level | Rooms | Dimensions |
|---|---|---|
| Main level | Great room | 12.08 Ft x 15.00 Ft |
| 2pc Bathroom | Measurements not available | |
| Dining room | 11.67 Ft x 11.00 Ft | |
| Upper Level | Primary Bedroom | 12.17 Ft x 11.58 Ft |
| 5pc Bathroom | Measurements not available | |
| 4pc Bathroom | Measurements not available | |
| Bedroom | 8.08 Ft x 10.67 Ft | |
| Bedroom | 8.67 Ft x 10.67 Ft |
| Features | |||||
|---|---|---|---|---|---|
| No Animal Home | No Smoking Home | Gas BBQ Hookup | |||
| Parking Pad | None | None | |||



