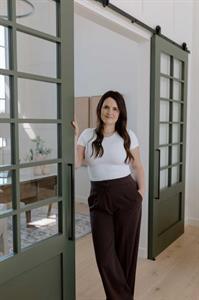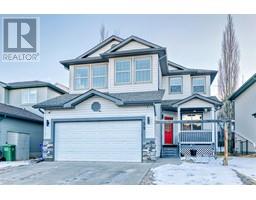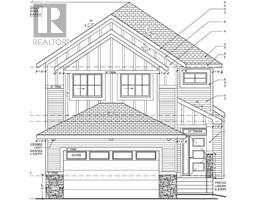399 Sunrise View Sunset Ridge, Cochrane, Alberta, CA
Address: 399 Sunrise View, Cochrane, Alberta
Summary Report Property
- MKT IDA2226068
- Building TypeDuplex
- Property TypeSingle Family
- StatusBuy
- Added4 weeks ago
- Bedrooms3
- Bathrooms3
- Area1338 sq. ft.
- DirectionNo Data
- Added On01 Jun 2025
Property Overview
Fantastic opportunity in the sought after community of Sunset Ridge in beautiful Cochrane! This 3-bedroom, 2.5-bath duplex offers no back neighbours, gorgeous open views, and is ideally located near parks, playgrounds, walking paths, and schools perfect for families and outdoor enthusiasts alike. The bright and functional main floor features an open concept layout with stainless steel appliances, a kitchen island, and access to a deck and backyard. Upstairs you’ll find three generously sized bedrooms, including a primary suite with a private ensuite. The tall single attached garage offers extra height for storage or larger vehicles, and the unfinished basement provides future development potential.Enjoy the lifestyle that Cochrane offers—small-town charm with big-city conveniences, all just a short drive to Calgary and the breathtaking Rocky Mountains. Whether you’re heading to the mountains for adventure or staying local for the community feel, this location offers the best of both worlds. All this at a great price point, making it an ideal choice for first time buyers, young families, or investors. Don’t miss out on this incredible value! (id:51532)
Tags
| Property Summary |
|---|
| Building |
|---|
| Land |
|---|
| Level | Rooms | Dimensions |
|---|---|---|
| Main level | 2pc Bathroom | 1.59 M x 1.56 M |
| Upper Level | 3pc Bathroom | 2.33 M x 2.27 M |
| 4pc Bathroom | 2.42 M x 1.56 M | |
| Bedroom | 3.75 M x 2.83 M | |
| Bedroom | 3.75 M x 2.90 M | |
| Primary Bedroom | 5.07 M x 3.37 M |
| Features | |||||
|---|---|---|---|---|---|
| Other | PVC window | No neighbours behind | |||
| Closet Organizers | Attached Garage(1) | Refrigerator | |||
| Range - Electric | Dishwasher | Microwave Range Hood Combo | |||
| Window Coverings | Garage door opener | Washer & Dryer | |||
| None | |||||










































