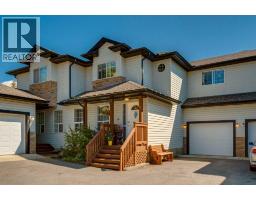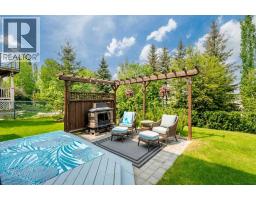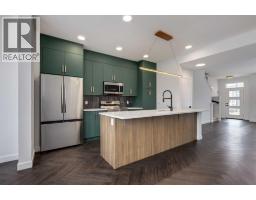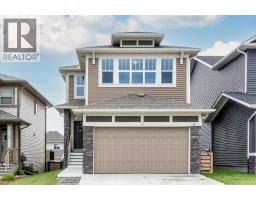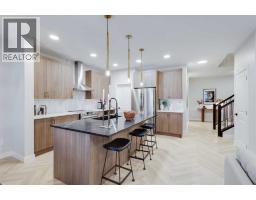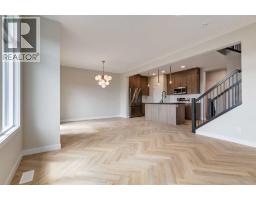44 Sunvalley Road Sunset Ridge, Cochrane, Alberta, CA
Address: 44 Sunvalley Road, Cochrane, Alberta
Summary Report Property
- MKT IDA2247610
- Building TypeRow / Townhouse
- Property TypeSingle Family
- StatusBuy
- Added1 weeks ago
- Bedrooms3
- Bathrooms4
- Area1197 sq. ft.
- DirectionNo Data
- Added On22 Aug 2025
Property Overview
Welcome to this beautifully maintained townhome in the highly sought-after community of Sunset Ridge in Cochrane. Offering no condo fees and a thoughtfully designed layout, this home features 3 bedrooms and 3.5 bathrooms, including two spacious primary suites upstairs. The bright and open main floor boasts a modern kitchen with quartz countertops, ample cabinetry, stainless steel appliances, and a center island that’s perfect for hosting. The dining and living areas are filled with natural light and offer seamless access to your sunny, south-facing backyard, making it a great space to relax or entertain.Upstairs, you'll find two large primary bedrooms, each with a 4-piece ensuite and walk-in closet, providing comfort and privacy. The finished basement includes a cozy entertainment area, an additional bedroom, a full bathroom, and a laundry room. Enjoy mountain views from the back bedroom and take full advantage of the home’s close proximity to schools, a beautifully maintained park, and an abundance of walking trails. A double detached garage completes this wonderful property.Don’t miss your opportunity to view this beautiful home.HOA fees - the annual fees cover the maintenance and management of common areas such as entry features, parks, boulevards, future facilities, and other amenities. (id:51532)
Tags
| Property Summary |
|---|
| Building |
|---|
| Land |
|---|
| Level | Rooms | Dimensions |
|---|---|---|
| Basement | 4pc Bathroom | 7.75 Ft x 4.92 Ft |
| Bedroom | 10.25 Ft x 8.92 Ft | |
| Laundry room | 5.67 Ft x 5.92 Ft | |
| Recreational, Games room | 14.75 Ft x 14.08 Ft | |
| Furnace | 6.58 Ft x 10.75 Ft | |
| Main level | 2pc Bathroom | 5.25 Ft x 5.33 Ft |
| Dining room | 11.50 Ft x 7.00 Ft | |
| Kitchen | 12.92 Ft x 8.83 Ft | |
| Living room | 12.92 Ft x 14.17 Ft | |
| Upper Level | 4pc Bathroom | 8.25 Ft x 4.92 Ft |
| 4pc Bathroom | 5.92 Ft x 7.83 Ft | |
| Bedroom | 12.92 Ft x 11.58 Ft | |
| Primary Bedroom | 12.58 Ft x 12.33 Ft |
| Features | |||||
|---|---|---|---|---|---|
| See remarks | Back lane | Detached Garage(2) | |||
| Street | Washer | Refrigerator | |||
| Dishwasher | Stove | Dryer | |||
| Microwave | None | ||||













































