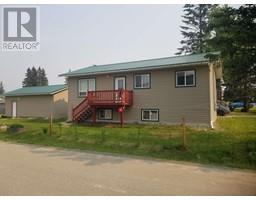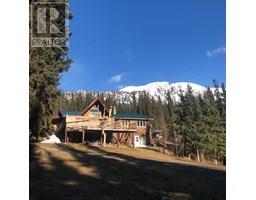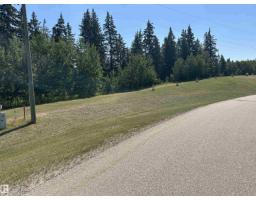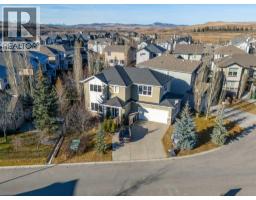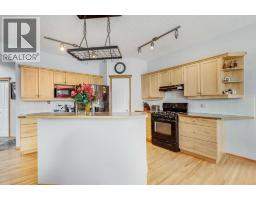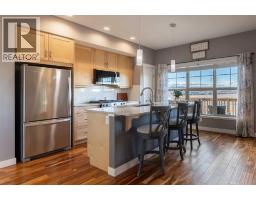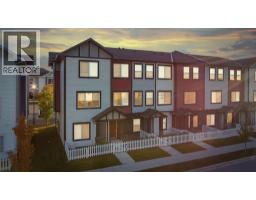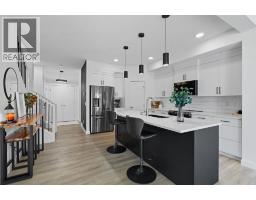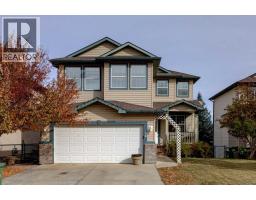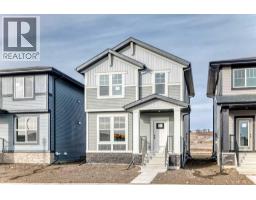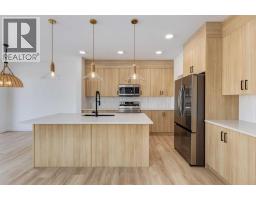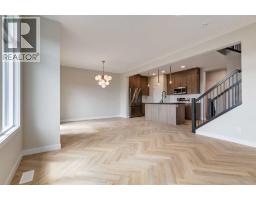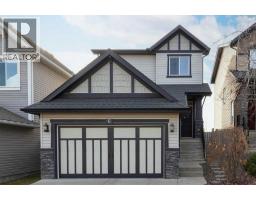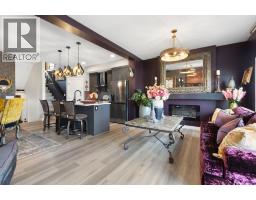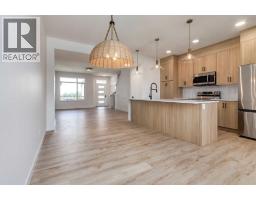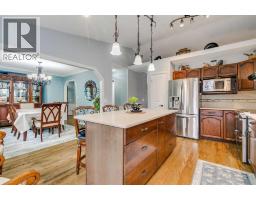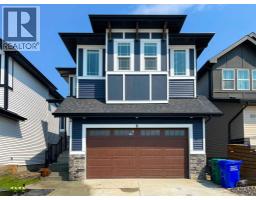49 Fireside Bend Fireside, Cochrane, Alberta, CA
Address: 49 Fireside Bend, Cochrane, Alberta
Summary Report Property
- MKT IDA2262492
- Building TypeHouse
- Property TypeSingle Family
- StatusBuy
- Added17 weeks ago
- Bedrooms4
- Bathrooms4
- Area1367 sq. ft.
- DirectionNo Data
- Added On13 Oct 2025
Property Overview
Extremely well-maintained and beautifully updated home on a quiet street, just steps to parks, walking paths, schools, and a skating rink. This 3+1 bedroom, 3.5 bathroom home offers over 2,000 sq ft of finished living space. The insulated, heated garage includes 220 V power and an automatic door opener. Enjoy your massive deck and fully fenced backyard oasis featuring a gazebo and above-ground pool. The covered front porch is perfect for morning coffee. The primary suite features a walk-in closet and relaxing soaker tub. The kitchen offers granite countertops, an island, pantry, garburator, and reverse-osmosis water filter. Bright open-concept living area with ceiling fans in all rooms. No front neighbors and plenty of street parking. Located in a family-friendly community with easy access to recreation, restaurants, and a short drive to the mountains. (id:51532)
Tags
| Property Summary |
|---|
| Building |
|---|
| Land |
|---|
| Level | Rooms | Dimensions |
|---|---|---|
| Basement | Other | 11.50 Ft x 18.75 Ft |
| Bedroom | 11.50 Ft x 18.75 Ft | |
| 3pc Bathroom | 5.42 Ft x 8.50 Ft | |
| Main level | Foyer | 5.25 Ft x 8.42 Ft |
| Living room | 12.17 Ft x 12.75 Ft | |
| Dining room | 7.42 Ft x 9.33 Ft | |
| Kitchen | 12.00 Ft x 13.67 Ft | |
| 2pc Bathroom | 2.58 Ft x 6.58 Ft | |
| Other | 4.33 Ft x 54.00 Ft | |
| Other | 5.00 Ft x 22.00 Ft | |
| Upper Level | Primary Bedroom | 12.08 Ft x 12.42 Ft |
| 4pc Bathroom | 8.00 Ft x 4.75 Ft | |
| Bedroom | 9.08 Ft x 9.75 Ft | |
| Bedroom | 9.08 Ft x 9.75 Ft | |
| 4pc Bathroom | 8.00 Ft x 4.75 Ft | |
| Laundry room | 4.75 Ft x 6.00 Ft |
| Features | |||||
|---|---|---|---|---|---|
| Back lane | Closet Organizers | No Smoking Home | |||
| Detached Garage(2) | Other | Parking Pad | |||
| Washer | Refrigerator | Dishwasher | |||
| Stove | Dryer | Microwave | |||
| Garburator | Microwave Range Hood Combo | Humidifier | |||
| Water Distiller | Garage door opener | None | |||




























