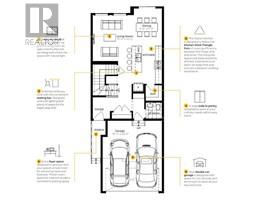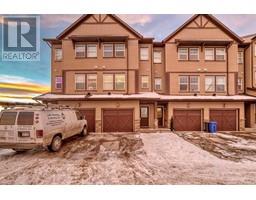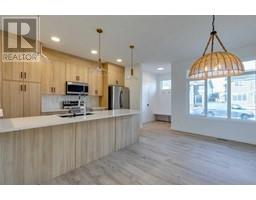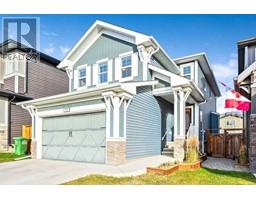61 Sunrise Crescent Sunset Ridge, Cochrane, Alberta, CA
Address: 61 Sunrise Crescent, Cochrane, Alberta
Summary Report Property
- MKT IDA2193107
- Building TypeHouse
- Property TypeSingle Family
- StatusBuy
- Added4 hours ago
- Bedrooms4
- Bathrooms4
- Area2048 sq. ft.
- DirectionNo Data
- Added On07 Feb 2025
Property Overview
Are you looking for the perfect property at the best price offered in Cochrane? This gorgeous house is impeccable and ready to steal your heart. This home is like new in the Cochrane community of Sunset Ridge, and situated immediately across the street from a developed park and greenspace. The entire house is just showing off with all the upgrades and usable, organized spaciousness. And that backyard will blow your mind for entertaining in the summer. With a huge porch, privacy screen and spacious yard, you don't need to do any more house shopping. This is "the one". **Upgrades include: 9" ceilings on the main and basement level, BBQ gas hookup, speakers throughout the entire home including on back deck with dual zone media, smart water softener, keyless entry, dual zone furnace, solar ready, green built certified, induction cooktop, hot water on demand, heated garage, EV charger ready in the garage, cat 5E run to all bedrooms and living rooms, R-value window coverings, walk in closets for every bedroom other than basement. (id:51532)
Tags
| Property Summary |
|---|
| Building |
|---|
| Land |
|---|
| Level | Rooms | Dimensions |
|---|---|---|
| Basement | 4pc Bathroom | 5.25 Ft x 7.92 Ft |
| Bedroom | 12.58 Ft x 11.00 Ft | |
| Living room | 16.00 Ft x 19.08 Ft | |
| Furnace | 21.58 Ft x 8.83 Ft | |
| Main level | 2pc Bathroom | 4.75 Ft x 4.67 Ft |
| Dining room | 12.83 Ft x 10.92 Ft | |
| Kitchen | 10.17 Ft x 15.58 Ft | |
| Living room | 14.00 Ft x 11.75 Ft | |
| Other | 7.42 Ft x 7.67 Ft | |
| Upper Level | 4pc Bathroom | 4.92 Ft x 9.08 Ft |
| 5pc Bathroom | 9.08 Ft x 12.17 Ft | |
| Bedroom | 9.92 Ft x 9.92 Ft | |
| Bedroom | 9.83 Ft x 9.92 Ft | |
| Bonus Room | 14.00 Ft x 15.92 Ft | |
| Laundry room | 8.42 Ft x 6.08 Ft | |
| Primary Bedroom | 13.50 Ft x 21.33 Ft | |
| Other | 5.17 Ft x 11.17 Ft |
| Features | |||||
|---|---|---|---|---|---|
| Closet Organizers | No Animal Home | No Smoking Home | |||
| Gas BBQ Hookup | Attached Garage(2) | Washer | |||
| Refrigerator | Dishwasher | Dryer | |||
| Microwave | Oven - Built-In | Hood Fan | |||
| Hot Water Instant | Garage door opener | Cooktop - Induction | |||
| Central air conditioning | |||||


































































