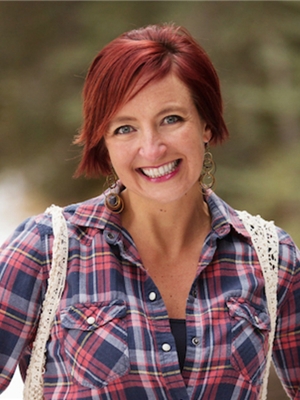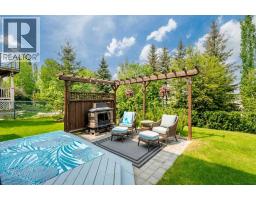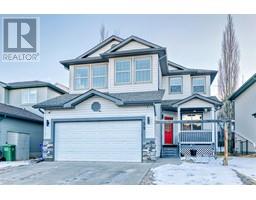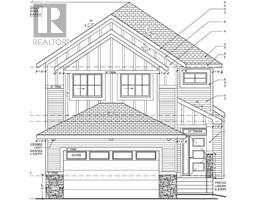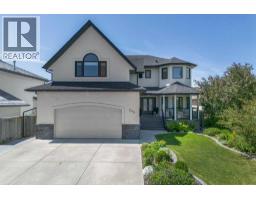611, 101 Sunset Drive Sunset Ridge, Cochrane, Alberta, CA
Address: 611, 101 Sunset Drive, Cochrane, Alberta
Summary Report Property
- MKT IDA2214960
- Building TypeRow / Townhouse
- Property TypeSingle Family
- StatusBuy
- Added3 weeks ago
- Bedrooms4
- Bathrooms4
- Area1492 sq. ft.
- DirectionNo Data
- Added On02 Jul 2025
Property Overview
Welcome to this beautifully maintained 4-bedroom, 4-bathroom townhome offering almost 1900 square feet of thoughtfully designed living space. Located in a vibrant, sought-after neighborhood, this home boasts a walkout basement, single attached garage, and no back neighbours—providing exceptional panoramic mountain views right from your backyard. Inside, you’ll find a bright and open layout with updated appliances in the modern kitchen with shaker style cabinetry, seamlessly connecting to the dining and living areas—perfect for entertaining or relaxing with family. On the upper level, the spacious primary suite features a walk-in closet and a private ensuite, while two additional bedrooms and a full bathroom provide ample space for guests or family. The convenience of upper level laundry will make life just a little bit easier. The fully finished basement includes a fourth bedroom (new owners could remove the wall if they wanted a larger rec room), another full bathroom, and walkout access to a patio and greenspace with west facing views. Enjoy evening sunsets on your deck with unobstructed views, in a home that truly has it all.Located in the popular subdivision of Sunset Ridge, this home is walking distance to schools, parks, playgrounds, walking trails and other amenities such as daycare, convenience store, restaurants, dentist, pharmacy, bakery and more! Don't miss the opportunity to make this turnkey townhome your own—schedule your private showing today! (id:51532)
Tags
| Property Summary |
|---|
| Building |
|---|
| Land |
|---|
| Level | Rooms | Dimensions |
|---|---|---|
| Second level | Bedroom | 9.67 Ft x 8.00 Ft |
| Bedroom | 10.92 Ft x 11.00 Ft | |
| 4pc Bathroom | 7.50 Ft x 4.92 Ft | |
| Third level | Laundry room | 7.58 Ft x 5.17 Ft |
| Primary Bedroom | 16.50 Ft x 11.75 Ft | |
| 4pc Bathroom | 8.42 Ft x 4.92 Ft | |
| Basement | Other | 16.83 Ft x 8.42 Ft |
| Bedroom | 13.25 Ft x 8.42 Ft | |
| 2pc Bathroom | 6.50 Ft x 3.92 Ft | |
| Main level | Other | 11.17 Ft x 9.17 Ft |
| Other | 20.50 Ft x 9.92 Ft | |
| Dining room | 8.17 Ft x 8.42 Ft | |
| Living room | 20.50 Ft x 9.92 Ft | |
| 2pc Bathroom | 6.83 Ft x 5.00 Ft |
| Features | |||||
|---|---|---|---|---|---|
| Parking | Attached Garage(1) | Refrigerator | |||
| Dishwasher | Stove | Microwave | |||
| Washer & Dryer | Walk out | None | |||








































