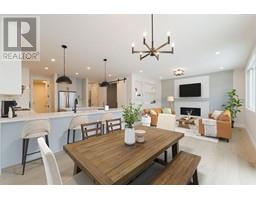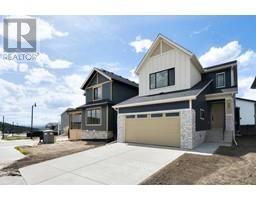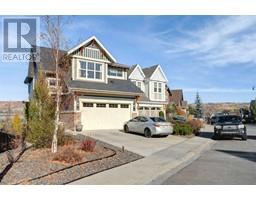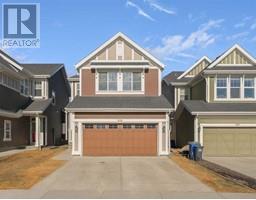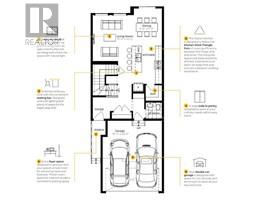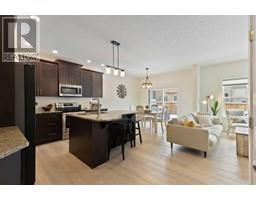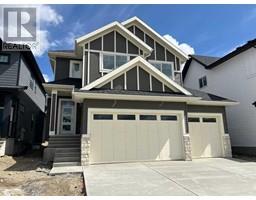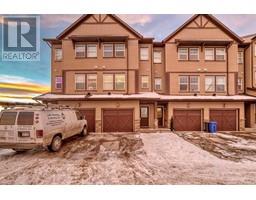63 Sundown Crescent Sunset Ridge, Cochrane, Alberta, CA
Address: 63 Sundown Crescent, Cochrane, Alberta
Summary Report Property
- MKT IDA2189014
- Building TypeHouse
- Property TypeSingle Family
- StatusBuy
- Added4 weeks ago
- Bedrooms4
- Bathrooms4
- Area2412 sq. ft.
- DirectionNo Data
- Added On06 Feb 2025
Property Overview
OPEN HOUSE SATURDAY FEBRUARY 8 - 1PM - 4PM | Discover your dream home in the sought-after community of Sunset Ridge! This stunning newly constructed FULLY FINISHED, WALKOUT home backs onto scenic WALKING PATHS and features a WEST-FACING BACKYARD, perfect for soaking in breathtaking sunsets from the back deck. The OPEN-CONCEPT main floor boasts a bright and airy feel with a light colour palette, expansive windows with AUTOMATIC BLINDS, and elegant finishes throughout. The kitchen is a chef’s delight with ample cabinetry, a LARGE ISLAND with a BREAKFAST BAR, QUARTZ COUNTERTOPS, and a WALK-THRU PANTRY complete with BUILT-IN SHELVES. The main floor counter space also offers a COFFEE BAR perfect for entertaining guests and, leads to a functional MUDROOM with BUILT-IN BENCHES. Upstairs, you'll find a spacious BONUS ROOM with soaring VAULTED CEILINGS, a well-appointed LAUNDRY ROOM with built-in cabinetry and counter space. The luxurious primary suite features the opportunity to wake up to MOUNTAIN VIEWS as you can view them right from your bed, a 5-piece ensuite with a DOUBLE VANITY, QUARTZ COUNTERS, a SOAKER TUB, a tiled shower, as well as a WALK-IN CLOSET with BUILT-IN SHELVING. The FULLY FINISHED WALKOUT BASEMENT adds even more living space, complete with a WET BAR, BAR FRIDGE, a 3-piece bathroom, a fourth bedroom and a SAUNA to enjoy and relax in, after a long day. Step outside to enjoy the beautifully landscaped backyard from the AGGREGATE PATIO overlooking the pathways. This home is the perfect blend of luxury, comfort, and convenience and is meticulously well kept—don’t miss your chance to make it yours! (id:51532)
Tags
| Property Summary |
|---|
| Building |
|---|
| Land |
|---|
| Level | Rooms | Dimensions |
|---|---|---|
| Basement | Family room | 16.58 Ft x 13.67 Ft |
| Other | 9.33 Ft x 6.92 Ft | |
| Bedroom | 13.08 Ft x 10.50 Ft | |
| 3pc Bathroom | 10.42 Ft x 7.42 Ft | |
| Main level | Kitchen | 13.33 Ft x 9.50 Ft |
| Dining room | 14.42 Ft x 10.17 Ft | |
| Living room | 15.00 Ft x 11.42 Ft | |
| Other | 8.50 Ft x 4.92 Ft | |
| Office | 9.08 Ft x 7.42 Ft | |
| Laundry room | 7.58 Ft x 5.67 Ft | |
| 2pc Bathroom | 5.00 Ft x 4.92 Ft | |
| Upper Level | Bonus Room | 19.92 Ft x 13.58 Ft |
| Primary Bedroom | 15.92 Ft x 14.50 Ft | |
| Bedroom | 12.50 Ft x 10.50 Ft | |
| Bedroom | 12.50 Ft x 10.50 Ft | |
| 4pc Bathroom | 7.58 Ft x 7.58 Ft | |
| 5pc Bathroom | 10.92 Ft x 9.92 Ft |
| Features | |||||
|---|---|---|---|---|---|
| Wet bar | Sauna | Attached Garage(2) | |||
| Refrigerator | Cooktop - Gas | Dishwasher | |||
| Microwave | Oven - Built-In | Hood Fan | |||
| Window Coverings | Garage door opener | Washer & Dryer | |||
| Walk out | None | ||||












































