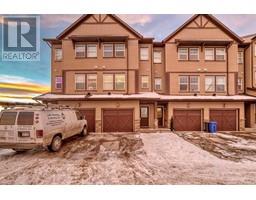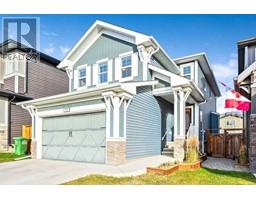65 River Heights Drive The Willows, Cochrane, Alberta, CA
Address: 65 River Heights Drive, Cochrane, Alberta
Summary Report Property
- MKT IDA2177311
- Building TypeDuplex
- Property TypeSingle Family
- StatusBuy
- Added2 weeks ago
- Bedrooms4
- Bathrooms4
- Area1586 sq. ft.
- DirectionNo Data
- Added On04 Dec 2024
Property Overview
* Open House - Sunday December 8th Noon - 2 pm * Welcome to 65 River Heights Drive, a gorgeous and completely upgraded half duplex located in The Willows, beautifully upgraded with over 2200 sq ft developed throughout. The main floor features an open-concept floor plan with plenty of space! The kitchen is open and features a huge center island with granite counters, tons of cupboard space, an upgraded SS Samsung induction cooktop, stove and fridge with ice & water dispenser, a full dining area, a large living room and access to the deck (with convenient half bath and custom built-in storage lockers at the rear door) the main floor is finished in a gorgeous engineered hardwood. 9ft ceilings on the main floor and the sunshine basement (more on that in a moment) with upgraded designer lighting throughout. Upstairs you will find the large primary bedroom with a massive closet and gorgeous ensuite featuring dual vanities and a huge corner tub! 2 additional bedrooms & another full bath & convenient top-floor laundry! The wonderful and professionally developed basement features upgraded carpet, a fireplace and feature wall, a stunning wet bar with stone counters, a hobby sink under the stairs and much more! Additional features include no bifold doors, all solid double doors throughout, Central Vac with attachments, Central Air Conditioner, natural gas BBQ line, insulated & drywalled garage, 240 V power outlet in garage and much much more! All of this and it's close to shopping, schools (Bow Valley and Rivercrest future school site) near 104 acres of natural reserve with lots of walking trails, and quick access into town and to the SLS sports complex! Don't wait! (id:51532)
Tags
| Property Summary |
|---|
| Building |
|---|
| Land |
|---|
| Level | Rooms | Dimensions |
|---|---|---|
| Second level | 4pc Bathroom | 8.58 Ft x 4.92 Ft |
| 5pc Bathroom | 11.08 Ft x 7.92 Ft | |
| Bedroom | 11.58 Ft x 8.83 Ft | |
| Bedroom | 9.92 Ft x 10.50 Ft | |
| Primary Bedroom | 13.92 Ft x 17.17 Ft | |
| Basement | 4pc Bathroom | 7.17 Ft x 4.92 Ft |
| Bedroom | 12.67 Ft x 10.58 Ft | |
| Recreational, Games room | 18.17 Ft x 19.00 Ft | |
| Furnace | 6.92 Ft x 9.25 Ft | |
| Main level | 2pc Bathroom | 2.83 Ft x 7.17 Ft |
| Dining room | 15.25 Ft x 12.00 Ft | |
| Living room/Dining room | 13.42 Ft x 14.00 Ft | |
| Kitchen | 14.92 Ft x 13.00 Ft |
| Features | |||||
|---|---|---|---|---|---|
| Back lane | Wet bar | Closet Organizers | |||
| Level | Gas BBQ Hookup | Detached Garage(2) | |||
| Refrigerator | Dishwasher | Stove | |||
| Microwave Range Hood Combo | Window Coverings | Garage door opener | |||
| Washer & Dryer | Cooktop - Induction | Central air conditioning | |||


































































