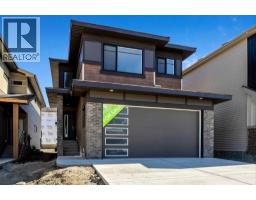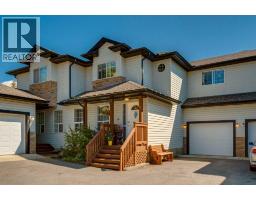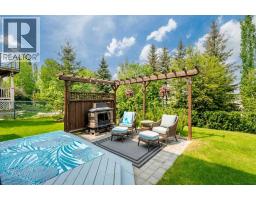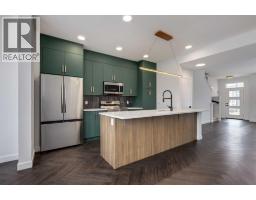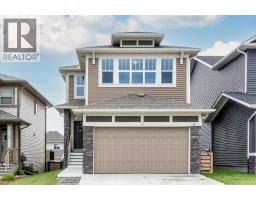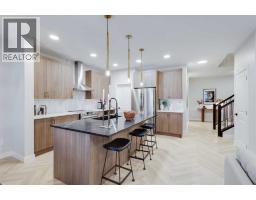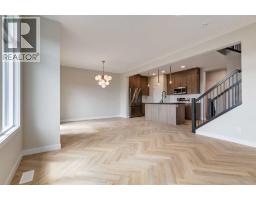7 Heritage Link, Cochrane, Alberta, CA
Address: 7 Heritage Link, Cochrane, Alberta
Summary Report Property
- MKT IDA2248165
- Building TypeHouse
- Property TypeSingle Family
- StatusBuy
- Added1 weeks ago
- Bedrooms3
- Bathrooms3
- Area2306 sq. ft.
- DirectionNo Data
- Added On22 Aug 2025
Property Overview
The Hadley by Bedrock Homes offers a thoughtfully crafted open-concept layout designed for modern living with west-facing mountain views from the upper floor, perfect for enjoying Alberta’s natural beauty. From the moment you step inside, the open-to-above foyer sets an impressive tone, leading to a functional walk-through mudroom and pantry. At the heart of the home, the central kitchen showcases a large island that overlooks a bright great room and dining area, ideally situated at the rear for seamless entertaining and everyday comfort. Upstairs, you’ll find a spacious bonus room, two additional bedrooms, and a full bathroom. A striking bridge hallway over the foyer leads to the private primary suite, featuring a luxurious ensuite and a walk-through closet with direct access to the laundry—combining style with smart design. This home also includes a separate entrance to the basement, offering excellent potential for future development. **Please note: Photos and measurements are of 15 Heritage Link, Cochrane. While the floor plan is identical, finishes, selections, and colours are different. (id:51532)
Tags
| Property Summary |
|---|
| Building |
|---|
| Land |
|---|
| Level | Rooms | Dimensions |
|---|---|---|
| Main level | Living room | 15.25 Ft x 12.92 Ft |
| Kitchen | 15.58 Ft x 9.83 Ft | |
| Dining room | 13.25 Ft x 10.08 Ft | |
| Office | 6.67 Ft x 4.83 Ft | |
| Foyer | 8.83 Ft x 7.58 Ft | |
| Other | 12.08 Ft x 6.42 Ft | |
| Other | 3.58 Ft x 3.00 Ft | |
| 2pc Bathroom | 7.67 Ft x 2.92 Ft | |
| Upper Level | Bonus Room | 14.25 Ft x 13.83 Ft |
| Primary Bedroom | 12.33 Ft x 11.92 Ft | |
| Great room | 10.33 Ft x 6.42 Ft | |
| Other | 11.50 Ft x 6.33 Ft | |
| 5pc Bathroom | 14.58 Ft x 9.42 Ft | |
| Bedroom | 10.58 Ft x 10.08 Ft | |
| Bedroom | 11.92 Ft x 9.67 Ft | |
| Laundry room | 8.67 Ft x 8.42 Ft | |
| 4pc Bathroom | 8.83 Ft x 4.92 Ft |
| Features | |||||
|---|---|---|---|---|---|
| Closet Organizers | Level | Attached Garage(2) | |||
| Hood Fan | Garage door opener | Separate entrance | |||
| None | |||||







































