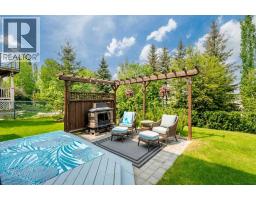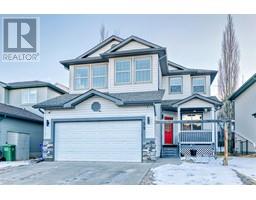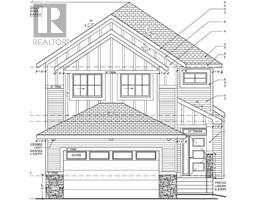73 Quartz Crescent Greystone, Cochrane, Alberta, CA
Address: 73 Quartz Crescent, Cochrane, Alberta
Summary Report Property
- MKT IDA2231345
- Building TypeHouse
- Property TypeSingle Family
- StatusBuy
- Added6 weeks ago
- Bedrooms5
- Bathrooms4
- Area2095 sq. ft.
- DirectionNo Data
- Added On19 Jun 2025
Property Overview
This is your chance to own a brand-new home with a legal suite completed by the builder—move in with a built-in mortgage helper! Expertly designed and constructed from the ground up by R Space Builders, this home showcases quality craftsmanship, timeless design, and thoughtful functionality. At R Space, we pride ourselves on building homes that stand the test of time—homes your family can count on as a safe and lasting foundation. Located in Greystone, one of Cochrane’s newest and most vibrant communities, this area offers an unmatched lifestyle. Enjoy parks and pathways along the Bow River, stunning natural scenery, world-class pickleball courts, and beautifully maintained ball diamonds. The Spray Lakes Sawmills Recreation Centre is just steps away, and a brand-new CO-OP is coming soon! This home—The Cardiff—offers over 2,000 sq ft on the top two floors, plus a fully approved 700 sq ft legal basement suite, with a Development Permit issued by the Town of Cochrane. Choose between a 3- or 4-bedroom layout upstairs, with a versatile flex room on the main floor to suit your family’s needs. Construction is ready to begin, with possession available in early 2026. Don't miss this opportunity to invest in your future, whether you're looking for a family home with income potential or a smart real estate investment. (id:51532)
Tags
| Property Summary |
|---|
| Building |
|---|
| Land |
|---|
| Level | Rooms | Dimensions |
|---|---|---|
| Main level | Other | 110.83 Ft x .00 Ft |
| 2pc Bathroom | .00 Ft x .00 Ft | |
| Upper Level | Primary Bedroom | 12.67 Ft x 14.33 Ft |
| Bedroom | 9.33 Ft x 10.67 Ft | |
| Bedroom | 9.33 Ft x 12.50 Ft | |
| 5pc Bathroom | .00 Ft x .00 Ft | |
| 4pc Bathroom | .00 Ft x .00 Ft | |
| Unknown | Bedroom | 10.67 Ft x 10.33 Ft |
| Bedroom | 10.83 Ft x 9.83 Ft | |
| 4pc Bathroom | .00 Ft x .00 Ft |
| Features | |||||
|---|---|---|---|---|---|
| Back lane | PVC window | No Animal Home | |||
| No Smoking Home | Level | Attached Garage(2) | |||
| Parking Pad | Refrigerator | Dishwasher | |||
| Stove | Microwave Range Hood Combo | Suite | |||
| None | |||||

























