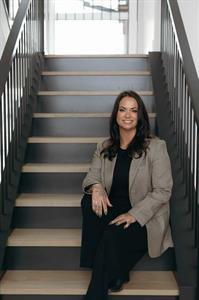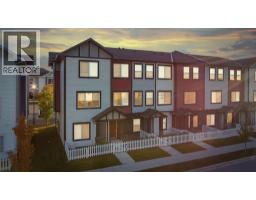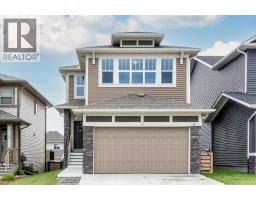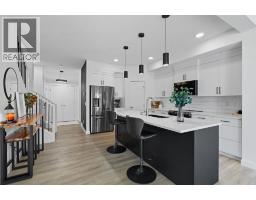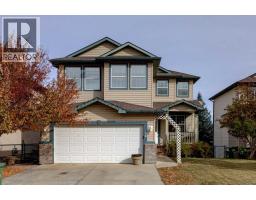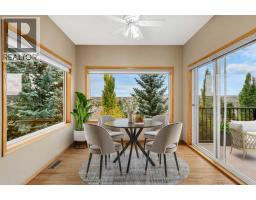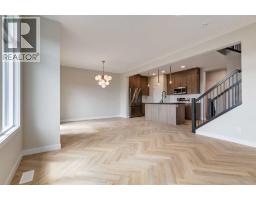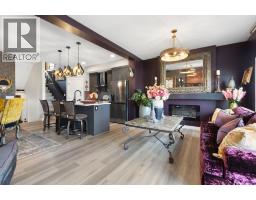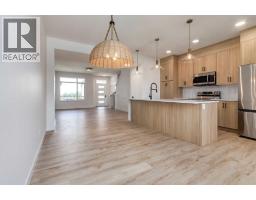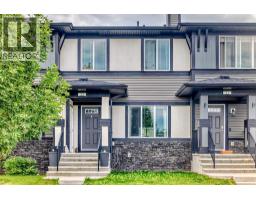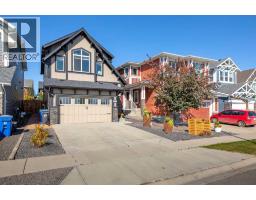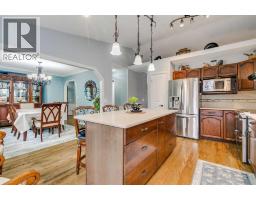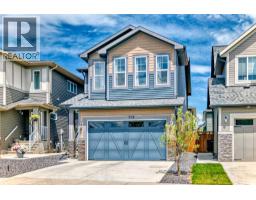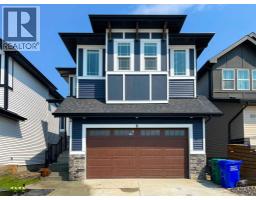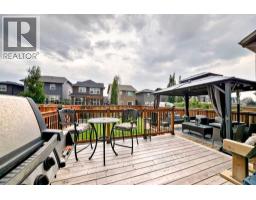8, 122 Bow Ridge Crescent Bow Ridge, Cochrane, Alberta, CA
Address: 8, 122 Bow Ridge Crescent, Cochrane, Alberta
Summary Report Property
- MKT IDA2265241
- Building TypeRow / Townhouse
- Property TypeSingle Family
- StatusBuy
- Added1 days ago
- Bedrooms3
- Bathrooms3
- Area1271 sq. ft.
- DirectionNo Data
- Added On03 Nov 2025
Property Overview
Discover this beautifully maintained and nicely updated, solidly built townhouse condo in the heart of Bow Ridge and surrounded by nature, kms of walking paths and access to parks, playgrounds and the Bow River and Jumping Pound Creek! This property offers the perfect blend of comfort, style, and functionality. The main floor welcomes you with a bright, open layout featuring a gas fireplace, knockdown ceilings, and plenty of natural light. The kitchen features wood countertops, eat up kitchen island, SS appliances and large pantry. The dining, and living spaces connect seamlessly and open up to a lovely deck—ideal for BBQs or relaxing and enjoying the mature trees and nature abound. You’ll also find a powder room, and access to the double attached garage with your very own climbing wall and plenty of room for storage and vehicles. Upstairs are three spacious bedrooms, including a large primary suite complete with a beautifully updated 4-piece ensuite and generous closet. The recently renovated full bathroom serves the additional bedrooms, perfect for family or guests. The fully finished lower level adds even more living space with a big family or recreation room, home gym and lower level laundry—great for teens, guests, or a home office. With a new roof in 2020, new refrigerator, deck, weeping tile and exceptional maintenance throughout, this move-in-ready home stands out in one of Cochrane’s most sought-after condo communities. Don’t miss this rare opportunity! (id:51532)
Tags
| Property Summary |
|---|
| Building |
|---|
| Land |
|---|
| Level | Rooms | Dimensions |
|---|---|---|
| Lower level | Family room | 11.00 Ft x 15.17 Ft |
| Exercise room | 11.50 Ft x 13.08 Ft | |
| Main level | Other | 9.25 Ft x 6.67 Ft |
| Living room | 13.25 Ft x 13.92 Ft | |
| Dining room | 10.08 Ft x 8.08 Ft | |
| Kitchen | 10.08 Ft x 11.58 Ft | |
| Pantry | 4.17 Ft x 3.50 Ft | |
| 2pc Bathroom | 5.08 Ft x 4.75 Ft | |
| Upper Level | Primary Bedroom | 8.92 Ft x 13.33 Ft |
| Bedroom | 10.25 Ft x 8.92 Ft | |
| Bedroom | 10.25 Ft x 8.92 Ft | |
| 4pc Bathroom | 8.92 Ft x 7.75 Ft | |
| 4pc Bathroom | 5.00 Ft x 7.42 Ft |
| Features | |||||
|---|---|---|---|---|---|
| Cul-de-sac | Other | No Smoking Home | |||
| Attached Garage(2) | Refrigerator | Dishwasher | |||
| Stove | Microwave Range Hood Combo | Washer & Dryer | |||
| None | Other | ||||








































