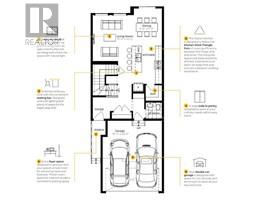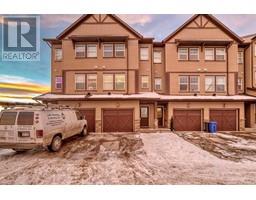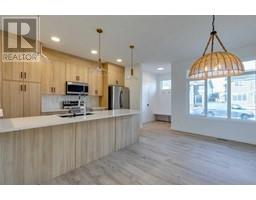83 Sunset Road Sunset Ridge, Cochrane, Alberta, CA
Address: 83 Sunset Road, Cochrane, Alberta
Summary Report Property
- MKT IDA2190255
- Building TypeRow / Townhouse
- Property TypeSingle Family
- StatusBuy
- Added3 hours ago
- Bedrooms3
- Bathrooms3
- Area1253 sq. ft.
- DirectionNo Data
- Added On07 Feb 2025
Property Overview
Welcome to this beautiful end unit townhouse (No condo fees) located in the desirable community of Sunset Ridge in Cochrane, Alberta. This would make for the perfect starter home or someone looking to down size. This stunning property is situated near walking paths, parks, and a variety of amenities, making it an ideal location for those who enjoy an active lifestyle. As you enter this home, you will be greeted by a spacious and open-concept main floor that is perfect for entertaining guests or spending time with family. The main floor features a modern kitchen with plenty of cabinet space, stainless steel appliances, and access to the large west-facing yard. The main floor also boasts a large living area, formal dining area and convenient 1/2 bath. The upper level of this home features three bedrooms and two full bathrooms, providing ample space for a growing family. One of the highlights is the large west-facing backyard. The spacious deck provides the perfect spot to relax and offers a multitude of uses. The unfinished basement offers endless possibilities for customization and personalization providing an opportunity to create a space that is tailored to your unique needs and preferences. Fantastic opportunity to own a home in a desirable community with a variety of amenities, this property offers the perfect balance of comfort, convenience, and potential. Note, the listing agent is also the owner of the home. (id:51532)
Tags
| Property Summary |
|---|
| Building |
|---|
| Land |
|---|
| Level | Rooms | Dimensions |
|---|---|---|
| Second level | Primary Bedroom | 13.08 Ft x 10.58 Ft |
| 4pc Bathroom | 4.83 Ft x 7.42 Ft | |
| Bedroom | 9.17 Ft x 9.83 Ft | |
| Bedroom | 9.50 Ft x 10.33 Ft | |
| 4pc Bathroom | 8.50 Ft x 4.92 Ft | |
| Main level | Kitchen | 11.75 Ft x 8.42 Ft |
| Living room/Dining room | 22.50 Ft x 12.00 Ft | |
| 2pc Bathroom | 5.42 Ft x 5.00 Ft |
| Features | |||||
|---|---|---|---|---|---|
| Back lane | Level | Other | |||
| Parking Pad | Refrigerator | Dishwasher | |||
| Stove | Microwave | Hood Fan | |||
| Window Coverings | Washer & Dryer | None | |||




































