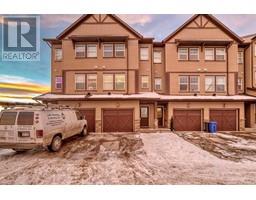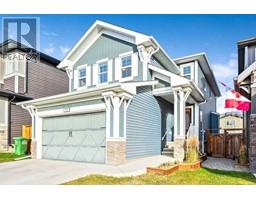91 Sunset Road Sunset Ridge, Cochrane, Alberta, CA
Address: 91 Sunset Road, Cochrane, Alberta
Summary Report Property
- MKT IDA2181013
- Building TypeRow / Townhouse
- Property TypeSingle Family
- StatusBuy
- Added1 weeks ago
- Bedrooms3
- Bathrooms3
- Area1276 sq. ft.
- DirectionNo Data
- Added On09 Dec 2024
Property Overview
Welcome to 91 Sunset Road! Charming and move-in ready, this 3-bedroom townhouse in the family-friendly community of Sunset Ridge offers exceptional value with NO CONDO FEES. The main floor features an open-concept design with bright living and dining rooms, a functional U-shaped kitchen with breakfast bar, and a half bath. Upstairs, the primary bedroom boasts a 4-piece ensuite, complemented by two additional bedrooms and a full bath. The partially drywalled basement offers a newer laundry pair, roughed-in plumbing, and abundant storage space. Out back, you’ll find a fully fenced, west-facing backyard with a deck and access to the double parking pad off the paved back alley. Close to shopping, dining, parks, trails & pathways, and within walking distance of RancheView K-8 School. View the 3D tour for a closer look at this well-cared-for home in the picturesque town of Cochrane. (id:51532)
Tags
| Property Summary |
|---|
| Building |
|---|
| Land |
|---|
| Level | Rooms | Dimensions |
|---|---|---|
| Second level | Primary Bedroom | 13.00 Ft x 10.67 Ft |
| Bedroom | 10.83 Ft x 9.33 Ft | |
| Bedroom | 10.67 Ft x 9.33 Ft | |
| 4pc Bathroom | 8.50 Ft x 4.83 Ft | |
| 4pc Bathroom | 7.42 Ft x 4.92 Ft | |
| Main level | Living room | 13.00 Ft x 12.17 Ft |
| Kitchen | 12.00 Ft x 11.92 Ft | |
| Dining room | 11.58 Ft x 6.83 Ft | |
| 2pc Bathroom | 5.33 Ft x 5.00 Ft |
| Features | |||||
|---|---|---|---|---|---|
| Back lane | PVC window | Closet Organizers | |||
| No Smoking Home | Gas BBQ Hookup | Other | |||
| Parking Pad | Washer | Refrigerator | |||
| Range - Electric | Dishwasher | Dryer | |||
| Microwave Range Hood Combo | Window Coverings | None | |||




















































