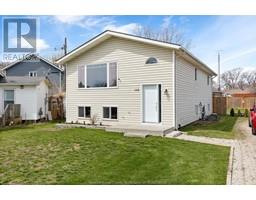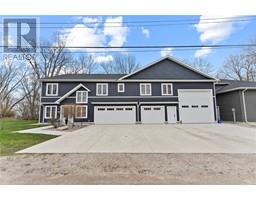121 McClain BOULEVARD East, Colchester, Ontario, CA
Address: 121 McClain BOULEVARD East, Colchester, Ontario
Summary Report Property
- MKT ID25008348
- Building TypeHouse
- Property TypeSingle Family
- StatusBuy
- Added4 days ago
- Bedrooms4
- Bathrooms2
- Area2321 sq. ft.
- DirectionNo Data
- Added On15 Apr 2025
Property Overview
Nestled in a quiet coastal subdivision, this 4 bed 2 bath home offers the perfect blend of tranquility and convenience, with direct water access just steps away. Inside, enjoy two spacious living areas, a cozy wood-burning fireplace, and a dedicated games room, providing plenty of space for relaxation and entertainment. The well appointed layout ensures both comfort and functionality for families or those seeking a peaceful retreat. Stepping outside, the detached garage/shop and expansive concrete driveway offer ample parking and storage for vehicles, boats, or recreational equipment. Located just minutes from Colchester Beach, The Grove Hotel, and located along Colchesters wine route, this property is ideal for those who appreciate lakeside living with modern conveniences. Updates: Roof (2011) Driveway (2019) Siding (2021) Heat Pump (2019) HWT (2011) Furnace (2011) (E- Panel 200amp) Reach out to our team to schedule your private viewing!! (id:51532)
Tags
| Property Summary |
|---|
| Building |
|---|
| Land |
|---|
| Level | Rooms | Dimensions |
|---|---|---|
| Second level | Bedroom | 11.10 x 11.9 |
| Bedroom | 12.0 x 12.0 | |
| Primary Bedroom | 15.9 x 12.0 | |
| 3pc Bathroom | 7.10 x 7.1 | |
| Bedroom | 14.3 x 11.9 | |
| Games room | 20.11 x 28.7 | |
| Main level | 2pc Bathroom | 4.9 x 5.1 |
| Living room | 23.10 x 11.11 | |
| Dining room | 11.2 x 9.8 | |
| Laundry room | 12.2 x 12.3 | |
| Kitchen | 11.11 x 15.5 | |
| Foyer | 10.6 x 18.5 |
| Features | |||||
|---|---|---|---|---|---|
| Cul-de-sac | Double width or more driveway | Concrete Driveway | |||
| Finished Driveway | Attached Garage | Detached Garage | |||
| Garage | Inside Entry | Dishwasher | |||
| Dryer | Microwave | Refrigerator | |||
| Stove | Washer | Central air conditioning | |||
| Heat Pump | |||||

















































