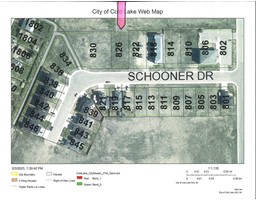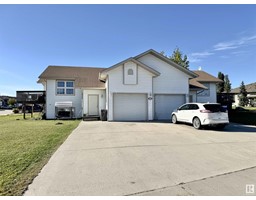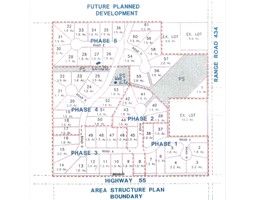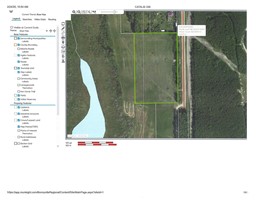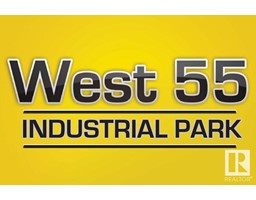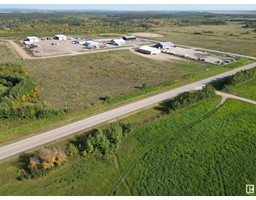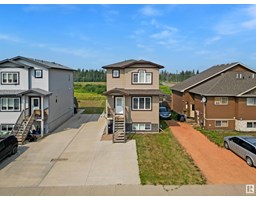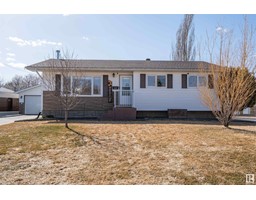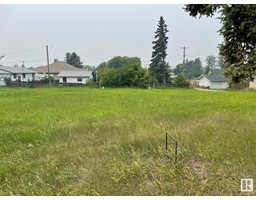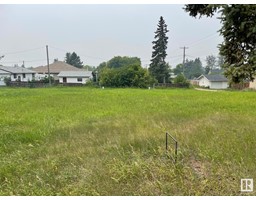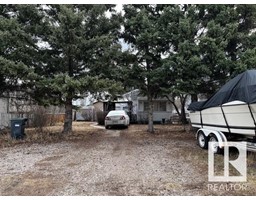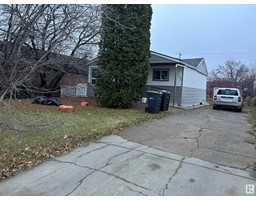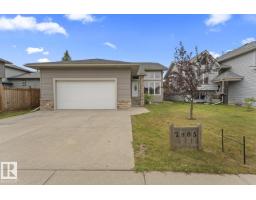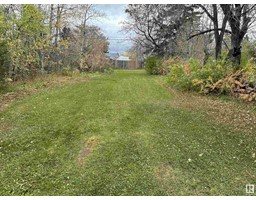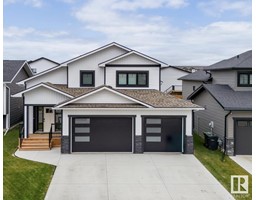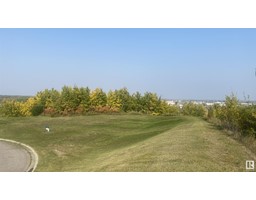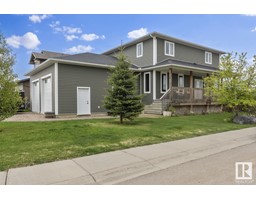2507 LAKE AV Lakewood Estates, Cold Lake, Alberta, CA
Address: 2507 LAKE AV, Cold Lake, Alberta
Summary Report Property
- MKT IDE4431856
- Building TypeHouse
- Property TypeSingle Family
- StatusBuy
- Added11 weeks ago
- Bedrooms5
- Bathrooms3
- Area3078 sq. ft.
- DirectionNo Data
- Added On18 May 2025
Property Overview
Luxurious Lakeside Living. Welcome to your dream home, just one block from the pristine Beach. This stunning 5-bedroom, 3-bathroom residence spans approximately 3,000 sq. ft., offering ample space and comfort for your family. Step inside to discover a versatile entry-level bedroom with French doors, perfect for a home office with the lower level having under slab heating. The formal living and dining areas boast soaring 10ft ceilings and elegant hardwood floors, creating a sophisticated ambiance. The gourmet kitchen is a chef's delight, featuring granite countertops, a walk-in pantry, and modern appliances. The upper level houses a convenient laundry room near the bedrooms, ensuring ease of access while enjoy the warmth of the gas fireplace in the cozy family room. Outdoor living is a breeze with two patios and two large decks, at the front and back—ideal for entertaining or relaxing while taking in the serene lake views. The large, fenced backyard offers privacy and space for outdoor activities. (id:51532)
Tags
| Property Summary |
|---|
| Building |
|---|
| Land |
|---|
| Level | Rooms | Dimensions |
|---|---|---|
| Lower level | Family room | Measurements not available |
| Bedroom 4 | Measurements not available | |
| Bedroom 5 | Measurements not available | |
| Upper Level | Living room | Measurements not available |
| Dining room | Measurements not available | |
| Kitchen | Measurements not available | |
| Primary Bedroom | Measurements not available | |
| Bedroom 2 | Measurements not available | |
| Bedroom 3 | Measurements not available |
| Features | |||||
|---|---|---|---|---|---|
| Attached Garage | Heated Garage | Dishwasher | |||
| Dryer | Garage door opener remote(s) | Garage door opener | |||
| Microwave Range Hood Combo | Refrigerator | Stove | |||
| Central Vacuum | Washer | Ceiling - 10ft | |||























