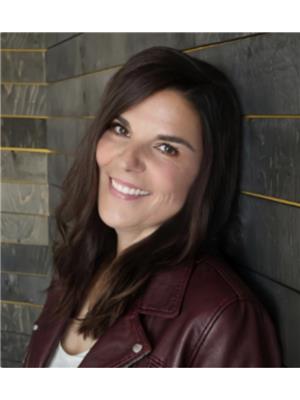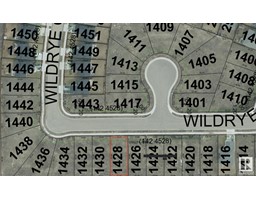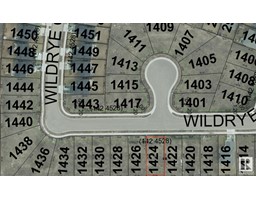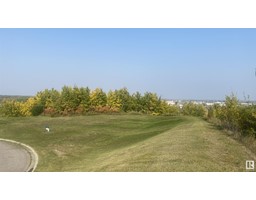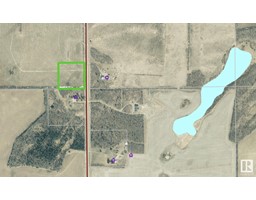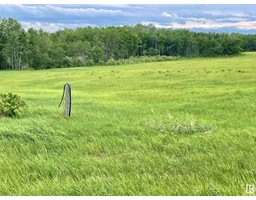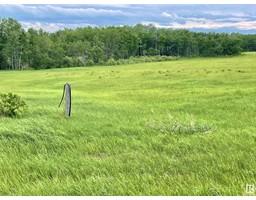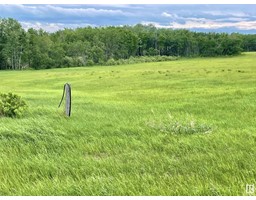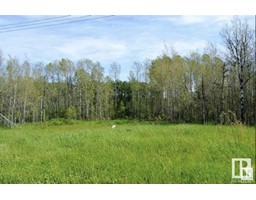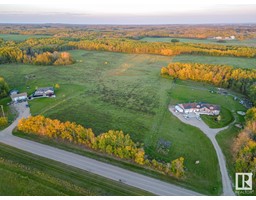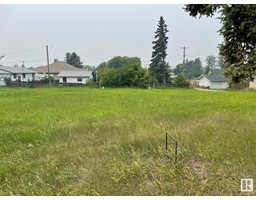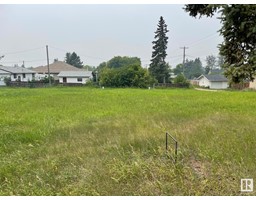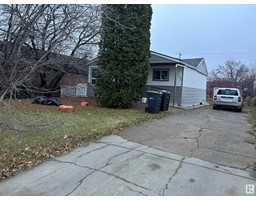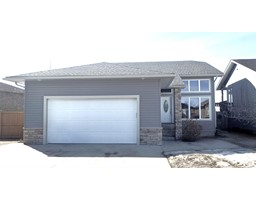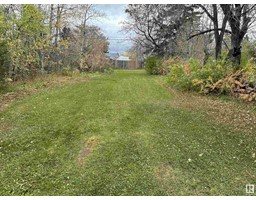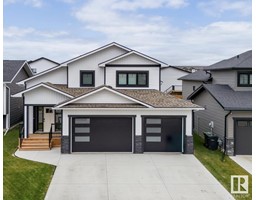4912 59 ST Cold Lake South, Cold Lake, Alberta, CA
Address: 4912 59 ST, Cold Lake, Alberta
Summary Report Property
- MKT IDE4433115
- Building TypeHouse
- Property TypeSingle Family
- StatusBuy
- Added13 weeks ago
- Bedrooms4
- Bathrooms3
- Area1367 sq. ft.
- DirectionNo Data
- Added On28 Apr 2025
Property Overview
Don't let the age fool you..this bungalow with detached double garage(18X22 w/wood stove) has had oodles of updates:vinyl windows, on demand & furnace-2021,new flooring in bedrooms,kitchen & basement, all 3 bathrooms renovated,washer/dryer-NEW,shingles-2012,A/C & upper floor was just painted! The property is meticulous inside & out.A bright living room space greets you w/ BIG windows & hardwood flooring.The dining & kitchen have vinyl plank, concrete counters, white/grey cabinetry & stainless steel appliances.3 bedrooms on this level w/ the primary housing a 3 piece ensuite.The back entrance of this home will surely impress with/coat & shoe storage,bench & space for the whole family.The lower level family room has a wood stove, vinyl plank flooring,guest bedroom,4 piece bathroom & great storage.Full fenced w/ concrete parking pad, gate access,shed,playhouse & a paved alley access.Great location w/ trees & Lions park.Wood deck w/ aluminum railing, privacy panel & hot tub.Every detail of this home is A+ (id:51532)
Tags
| Property Summary |
|---|
| Building |
|---|
| Land |
|---|
| Level | Rooms | Dimensions |
|---|---|---|
| Lower level | Family room | Measurements not available |
| Bedroom 4 | Measurements not available | |
| Main level | Living room | Measurements not available |
| Dining room | Measurements not available | |
| Kitchen | Measurements not available | |
| Primary Bedroom | Measurements not available | |
| Bedroom 2 | Measurements not available | |
| Bedroom 3 | Measurements not available |
| Features | |||||
|---|---|---|---|---|---|
| Lane | No Smoking Home | Detached Garage | |||
| Dishwasher | Dryer | Refrigerator | |||
| Stove | Washer | Window Coverings | |||
| Vinyl Windows | |||||

















































