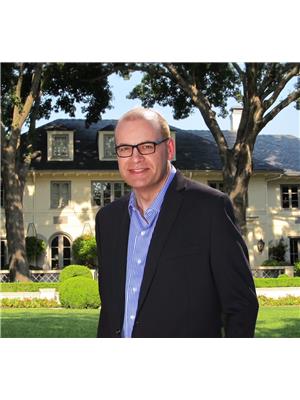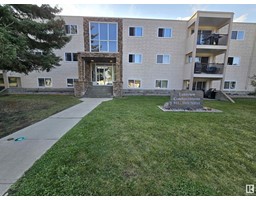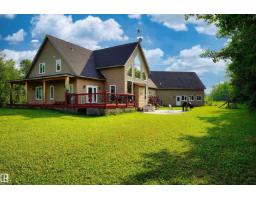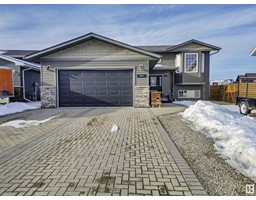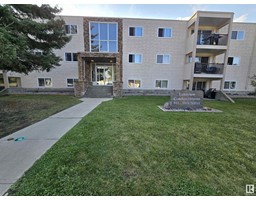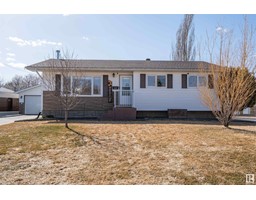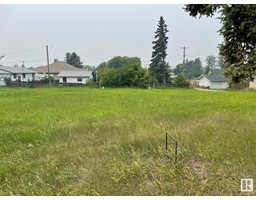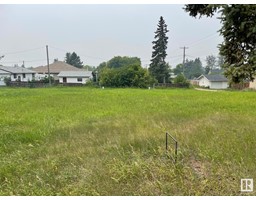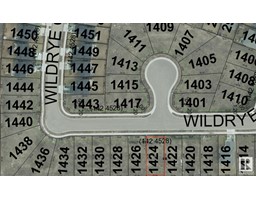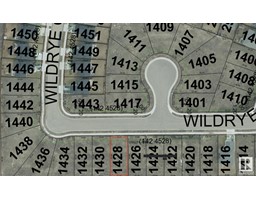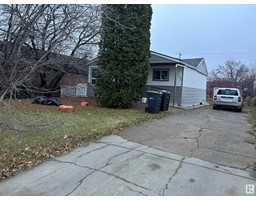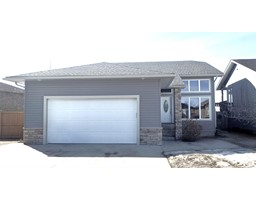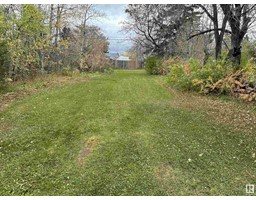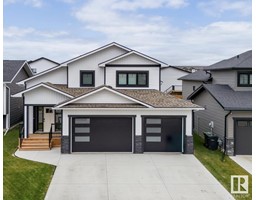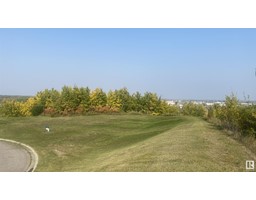5209 Drake DR Red Fox Estates, Cold Lake, Alberta, CA
Address: 5209 Drake DR, Cold Lake, Alberta
Summary Report Property
- MKT IDE4422172
- Building TypeHouse
- Property TypeSingle Family
- StatusBuy
- Added6 weeks ago
- Bedrooms5
- Bathrooms3
- Area1501 sq. ft.
- DirectionNo Data
- Added On14 Jun 2025
Property Overview
This home has no water issues, & just had brand new flooring in the basement; new carpet down the stairs; new carpet in a downstairs bedroom; new paint and baseboards! This home in Red Fox Estates is over 1500sqft, & sits on a lot which is basically the equivalent of 4 city lots! The home has air conditioning, room to park up to 10 vehicles in the massive driveway & heated oversized 24' x 30' [720sqft] garage; RV hook ups; 5 bedrooms; hardwood floors; a walk-through closet with full bath ensuite with jet tub; laundry on the main floor, so you don't have to carry laundry up and down stairs; central vacuum; a natural gas hook up on the large 16' x 24' deck; a gas fireplace; media area; huge secondary bedrooms in the basement with walk-in closets; 2 massive storage areas [(15.6' x 7.6') & (14' x 7')], 3 bathrooms with showers; in-floor heat & no neighbors behind you! (id:51532)
Tags
| Property Summary |
|---|
| Building |
|---|
| Level | Rooms | Dimensions |
|---|---|---|
| Basement | Family room | 13' x 28' |
| Bedroom 4 | 10' x 14'6" | |
| Bedroom 5 | 10' x 12'6" | |
| Mud room | 15' x 11' | |
| Utility room | 15'6" x 7'6" | |
| Main level | Living room | 16'6" x 13' |
| Dining room | 11' x 11' | |
| Kitchen | 11' x 11' | |
| Primary Bedroom | 16'6" x 13' | |
| Bedroom 2 | 10' x 11' | |
| Bedroom 3 | 10' x 10' | |
| Laundry room | 5' x 7' |
| Features | |||||
|---|---|---|---|---|---|
| Flat site | Closet Organizers | No Smoking Home | |||
| Level | Attached Garage | Heated Garage | |||
| Oversize | Parking Pad | Dishwasher | |||
| Dryer | Microwave Range Hood Combo | Refrigerator | |||
| Storage Shed | Stove | Central Vacuum | |||
| Washer | Central air conditioning | Vinyl Windows | |||









































