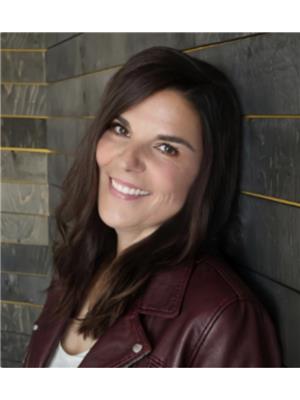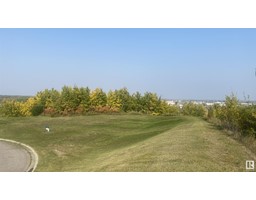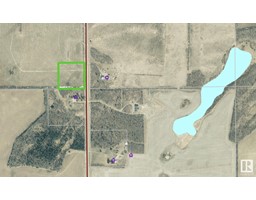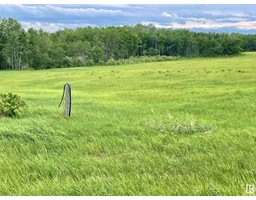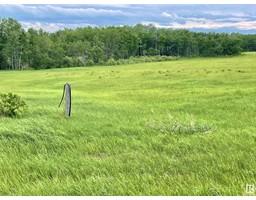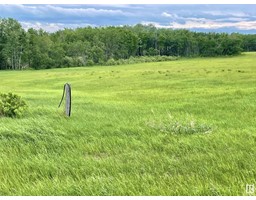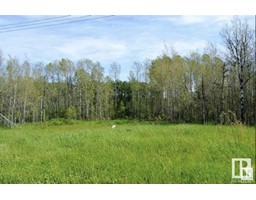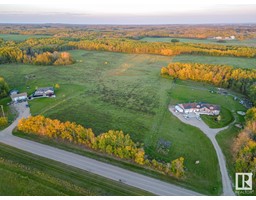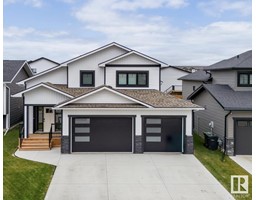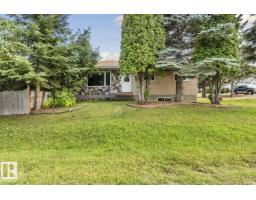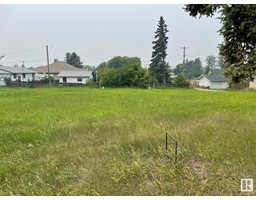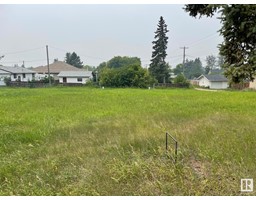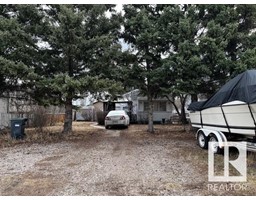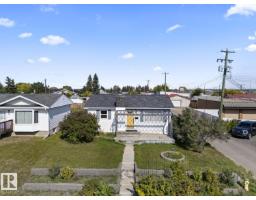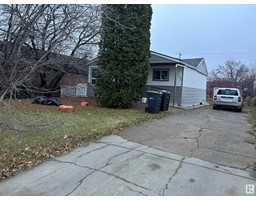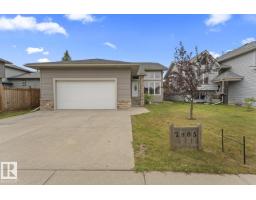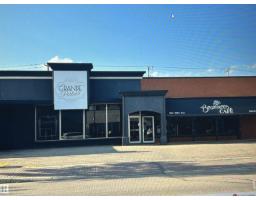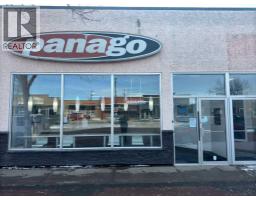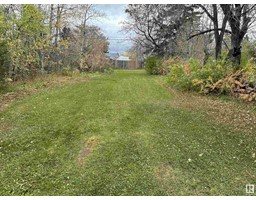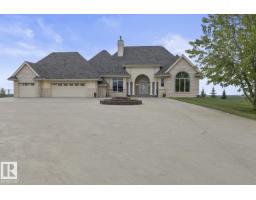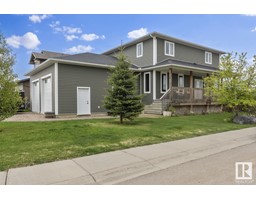33 Falcon RD Cold Lake North, Cold Lake, Alberta, CA
Address: 33 Falcon RD, Cold Lake, Alberta
Summary Report Property
- MKT IDE4443973
- Building TypeHouse
- Property TypeSingle Family
- StatusBuy
- Added6 weeks ago
- Bedrooms3
- Bathrooms4
- Area2169 sq. ft.
- DirectionNo Data
- Added On05 Aug 2025
Property Overview
This custom built 2 storey home in Cold Lake North is a statement!The stunning curb appeal greets you w/ Hardie Board siding, triple pane windows,front covered deck w/ glass/aluminum railing & a beautiful wooden door.Tiled front entrance that leads to the main level w/ 2 piece guest bathroom & main floor laundry. Custom kitchen w/ 2 tone cabinetry,cambria counters,pantry,middle island,soft close drawers & S/S appliances. Staircase w/ wrought iron spindles bring you to the bonus room. Floor to ceiling brick facing fireplace & access to front deck.Upper level has 3 bedrooms & a loft that looks down onto bonus room.The primary has a WOW walk in closet,2 sided fireplace & ensuite w/ jetted tub, tiled shower, cabinetry tower & his/her sinks.The lower level has heated vinyl plank floors & NEW 3 piece bathroom. Add a murphy bed to this space for company & the space is all theirs.Brand NEW 12x36 rear deck that looks onto the fully fenced yard.Attached heated double car garage.You won't find a house like this! (id:51532)
Tags
| Property Summary |
|---|
| Building |
|---|
| Land |
|---|
| Level | Rooms | Dimensions |
|---|---|---|
| Lower level | Family room | Measurements not available |
| Main level | Living room | Measurements not available |
| Dining room | Measurements not available | |
| Kitchen | Measurements not available | |
| Upper Level | Primary Bedroom | Measurements not available |
| Bedroom 2 | Measurements not available | |
| Bedroom 3 | Measurements not available | |
| Bonus Room | Measurements not available |
| Features | |||||
|---|---|---|---|---|---|
| Attached Garage | Heated Garage | Dishwasher | |||
| Dryer | Garage door opener | Microwave | |||
| Refrigerator | Stove | Washer | |||
| Window Coverings | Vinyl Windows | ||||













































